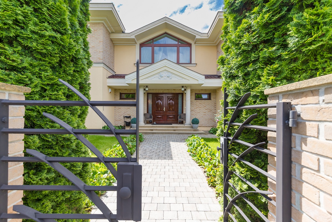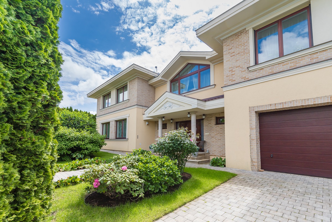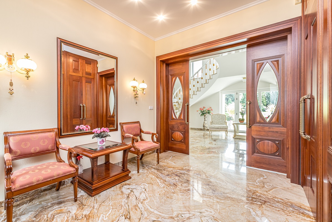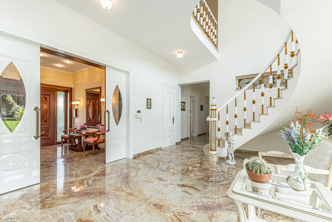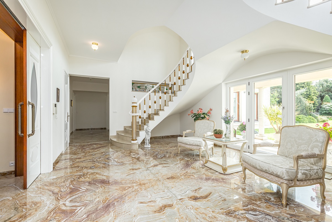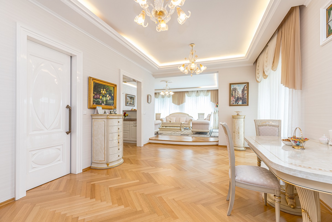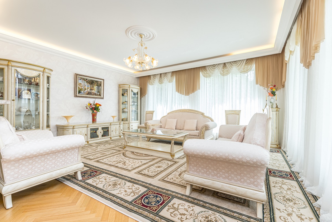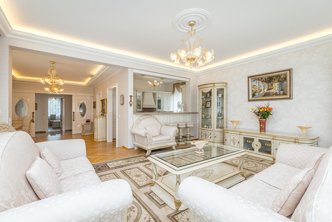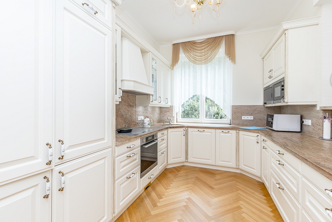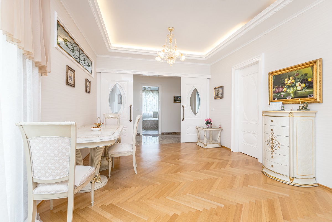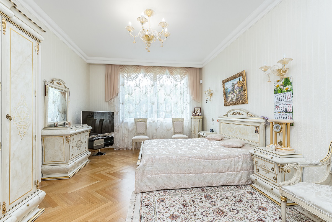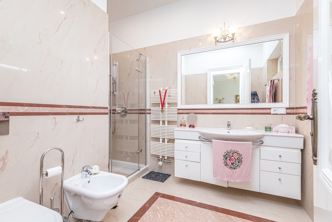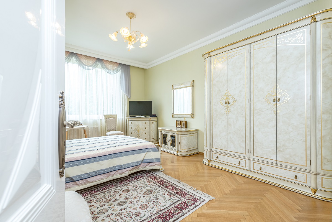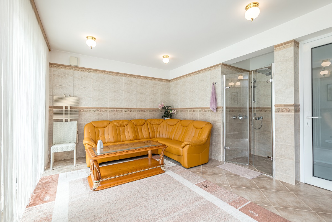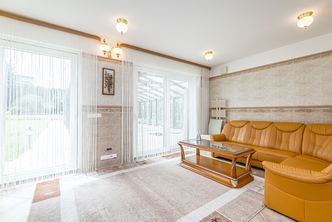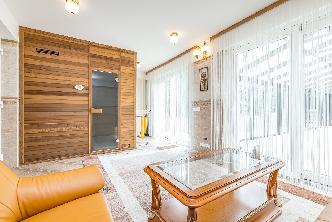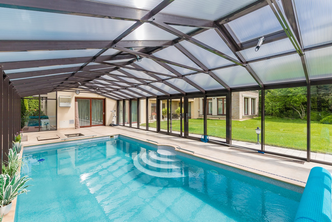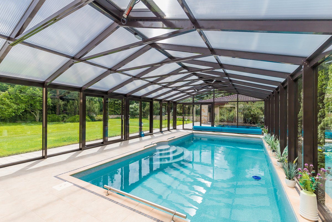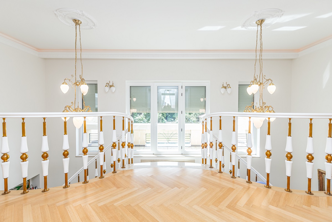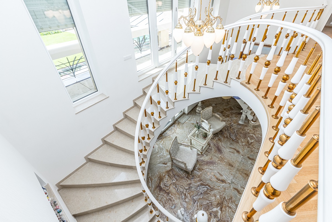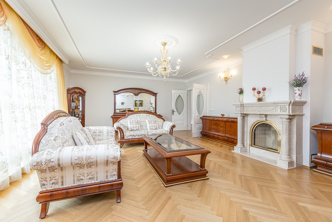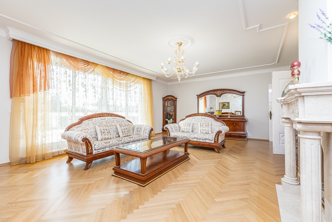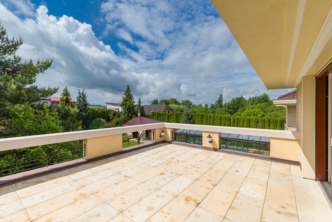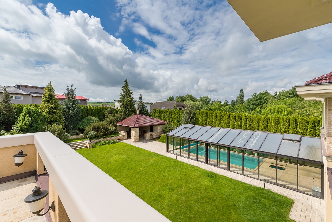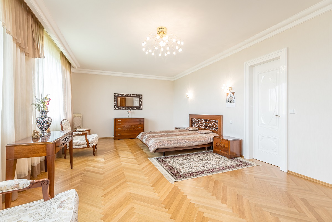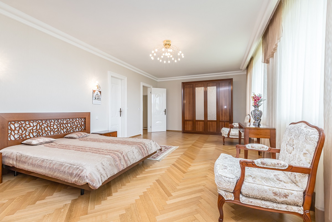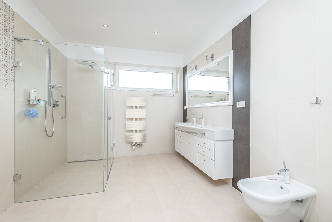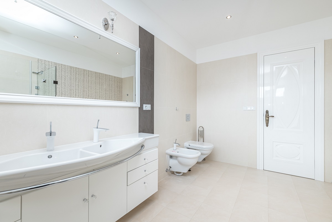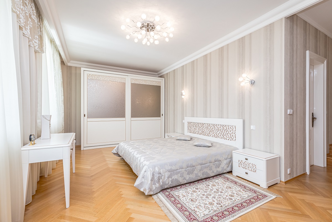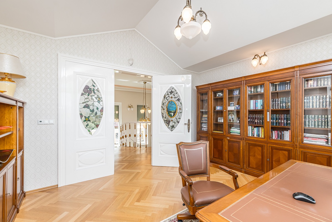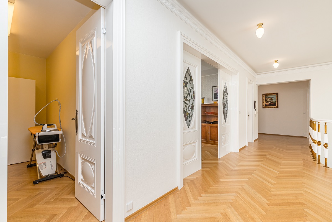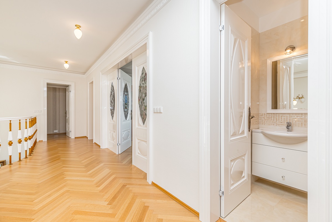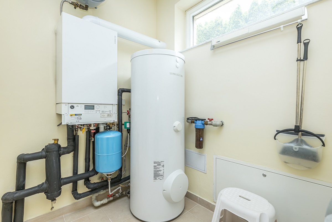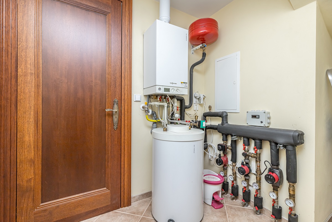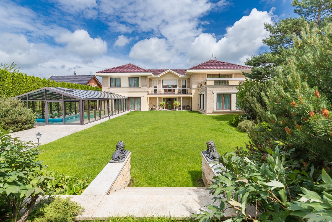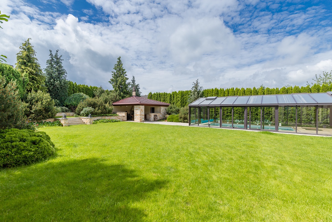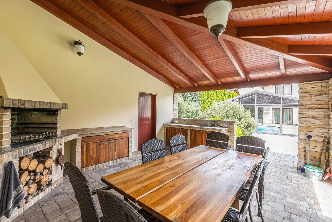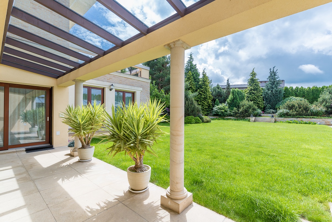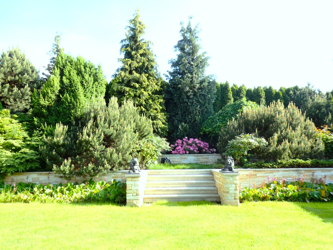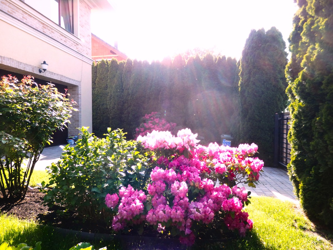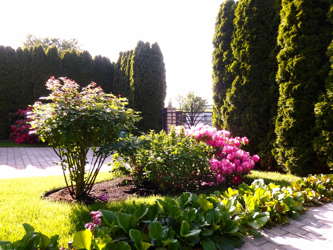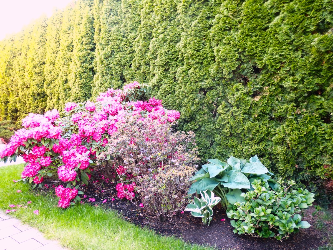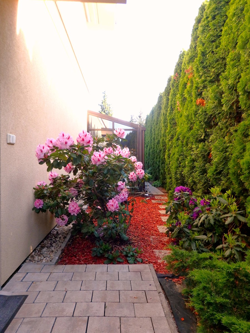House for sale · Villa · 500 m²
Říčany u Prahy, Říčany u Prahy
Price 99 000 000 Kč
Description
translated from Russian
Spacious, lovely villa built in 2012 with a usable area of 500 m2 and a 9+1 layout, which sits on a flat plot of land with a total area of 1702 m2. The house is situated in a quiet location and the garden offers plenty of privacy.
On the first floor of the house there is a large entrance hall with access to the checkroom, then a large magnificent hall with stairs to the upper floor and access to the beautiful garden, both halls have amazing marble floors.
Gorgeous marble staircase to the second floor.
In addition, on the first floor there is a dining room with access to the garden, kitchen, living room which is connected to the dining room and kitchen, 2 bedrooms, each with its own bathroom, visitors toilet. On the other side there is a rest room connected to the swimming pool, a new sauna, indoor heated swimming pool.
On the second floor there is a large living room with fireplace and access to a large terrace, 2 large bedrooms, each with its own bathroom, a study, technical rooms.
In addition, on the second floor there is a 1+kkk apartment for guests with a separate entrance.
The whole house has underfloor heating. 2 boiler rooms with gas boilers.
Large garage for 2 cars.
Large landscaped garden with many roses, rhododendrons and other plants, automatic watering. Large gazebo with fireplace and places for meetings.
For the construction of the house used materials from Italy and Spain, marble floors, quality parquet, lacquered doors.
Everywhere appliances Miele. Italian and Spanish furniture, Italian chandeliers.
The house is sold with furniture.
Herink is a town with a homely atmosphere and all amenities. Among the fields and meadows you will find countless paths that lead to the chapel, the pond, the castle or to the nearby Průhonice Park. Golf enthusiasts can count on an 18-hole course in the neighboring village.
5 km from the site in the town of Jesenice is the Sunny Canadian International School, which has a kindergarten, elementary school and high school. Quick access to metro C Opatov and the southern part of the metropolis with all amenities.
On the first floor of the house there is a large entrance hall with access to the checkroom, then a large magnificent hall with stairs to the upper floor and access to the beautiful garden, both halls have amazing marble floors.
Gorgeous marble staircase to the second floor.
In addition, on the first floor there is a dining room with access to the garden, kitchen, living room which is connected to the dining room and kitchen, 2 bedrooms, each with its own bathroom, visitors toilet. On the other side there is a rest room connected to the swimming pool, a new sauna, indoor heated swimming pool.
On the second floor there is a large living room with fireplace and access to a large terrace, 2 large bedrooms, each with its own bathroom, a study, technical rooms.
In addition, on the second floor there is a 1+kkk apartment for guests with a separate entrance.
The whole house has underfloor heating. 2 boiler rooms with gas boilers.
Large garage for 2 cars.
Large landscaped garden with many roses, rhododendrons and other plants, automatic watering. Large gazebo with fireplace and places for meetings.
For the construction of the house used materials from Italy and Spain, marble floors, quality parquet, lacquered doors.
Everywhere appliances Miele. Italian and Spanish furniture, Italian chandeliers.
The house is sold with furniture.
Herink is a town with a homely atmosphere and all amenities. Among the fields and meadows you will find countless paths that lead to the chapel, the pond, the castle or to the nearby Průhonice Park. Golf enthusiasts can count on an 18-hole course in the neighboring village.
5 km from the site in the town of Jesenice is the Sunny Canadian International School, which has a kindergarten, elementary school and high school. Quick access to metro C Opatov and the southern part of the metropolis with all amenities.
Features
- Listing ID
- 5847
- Date updated
- 17.07.2025
- Land area
- 1 700 m²
- Building type
- Brick
- House type
- Villa
- House construction type
- Multi-story house
- Ownership type
- Private
- Furnishings
- Furnished
- Condition type
- New building
- Heating system
- Gas
- Building features
- Pantry/Cellar, Wheelchair access
- Place for a car
- Parking space, Garage
- House features
- Bathtub, Shower cabin, Washine machine, Dishwasher, Oven, Swimming pool, Land plot







Leaflet © OpenStreetMap contributors
 Open in Google Maps
Open in Google Maps 

