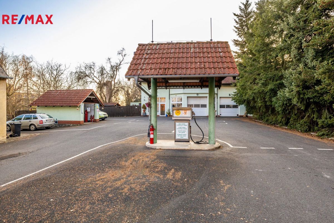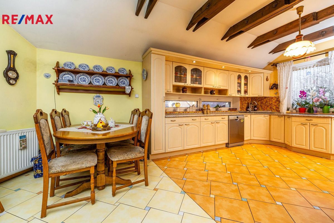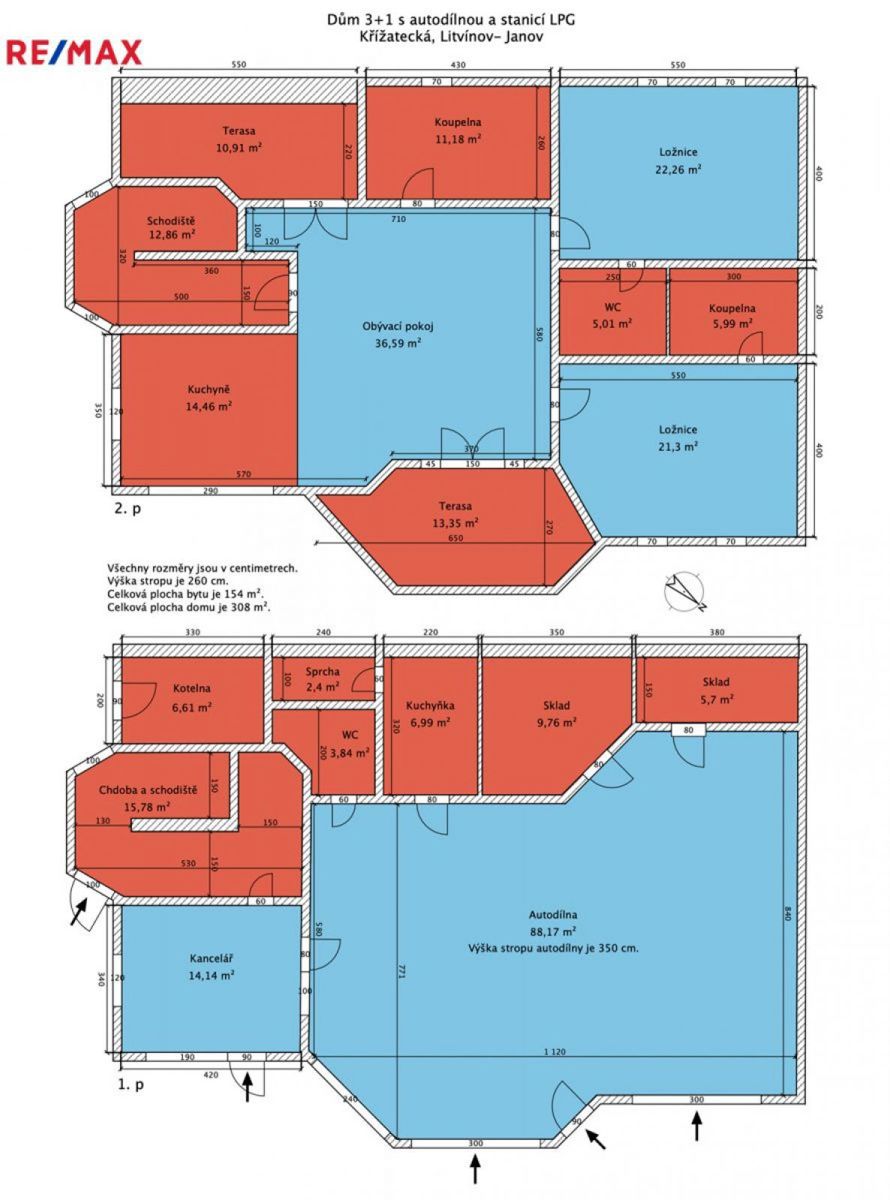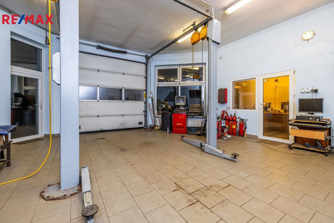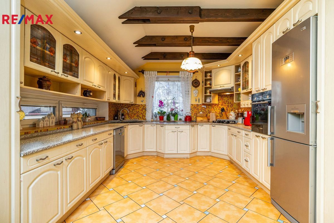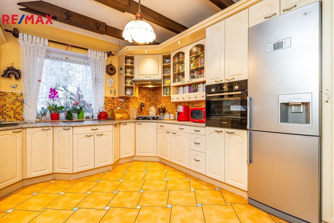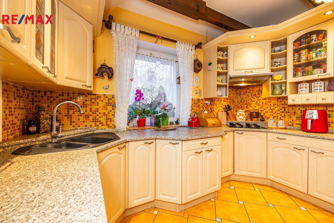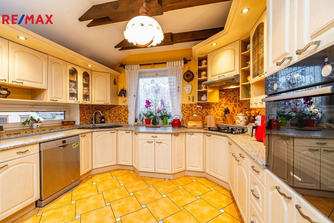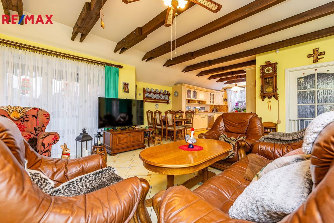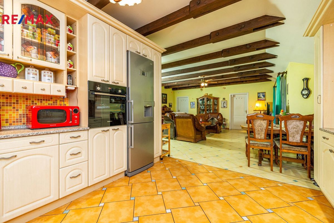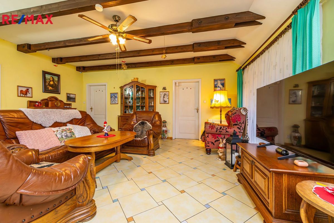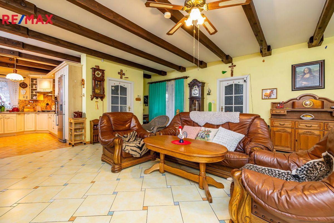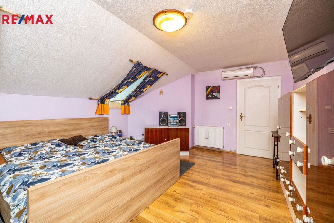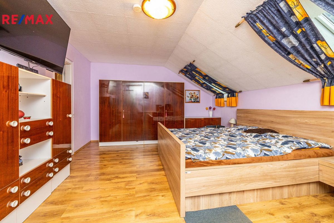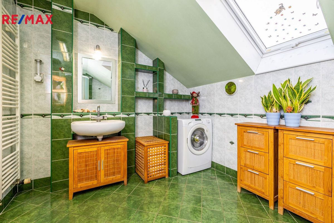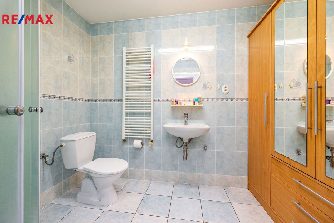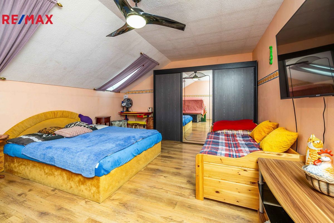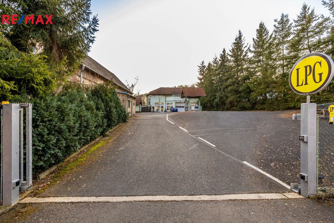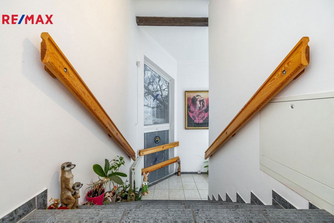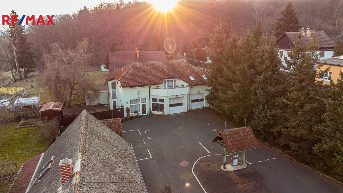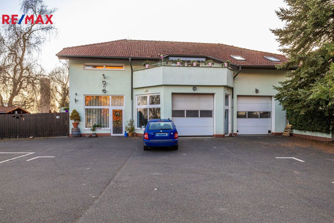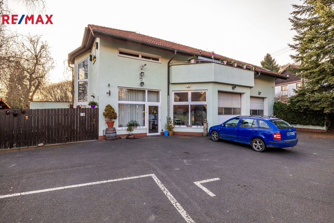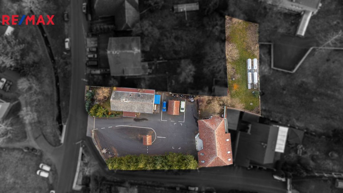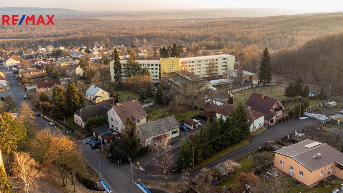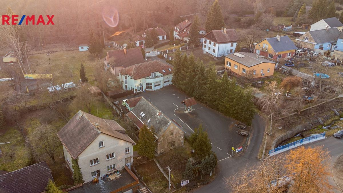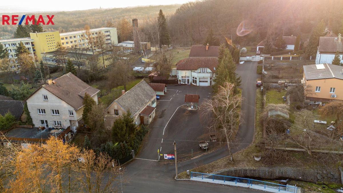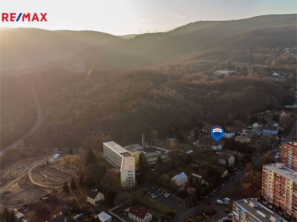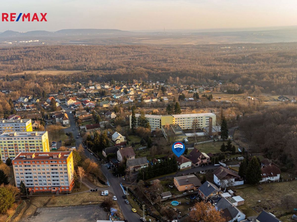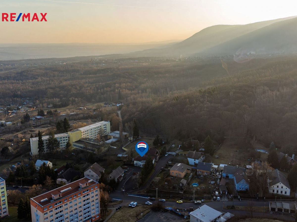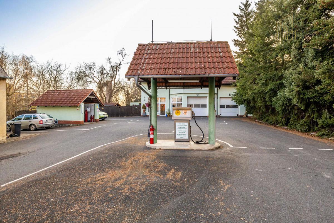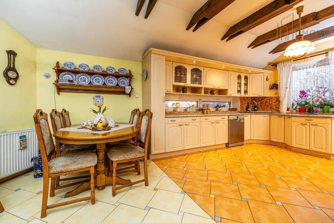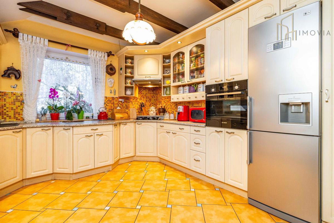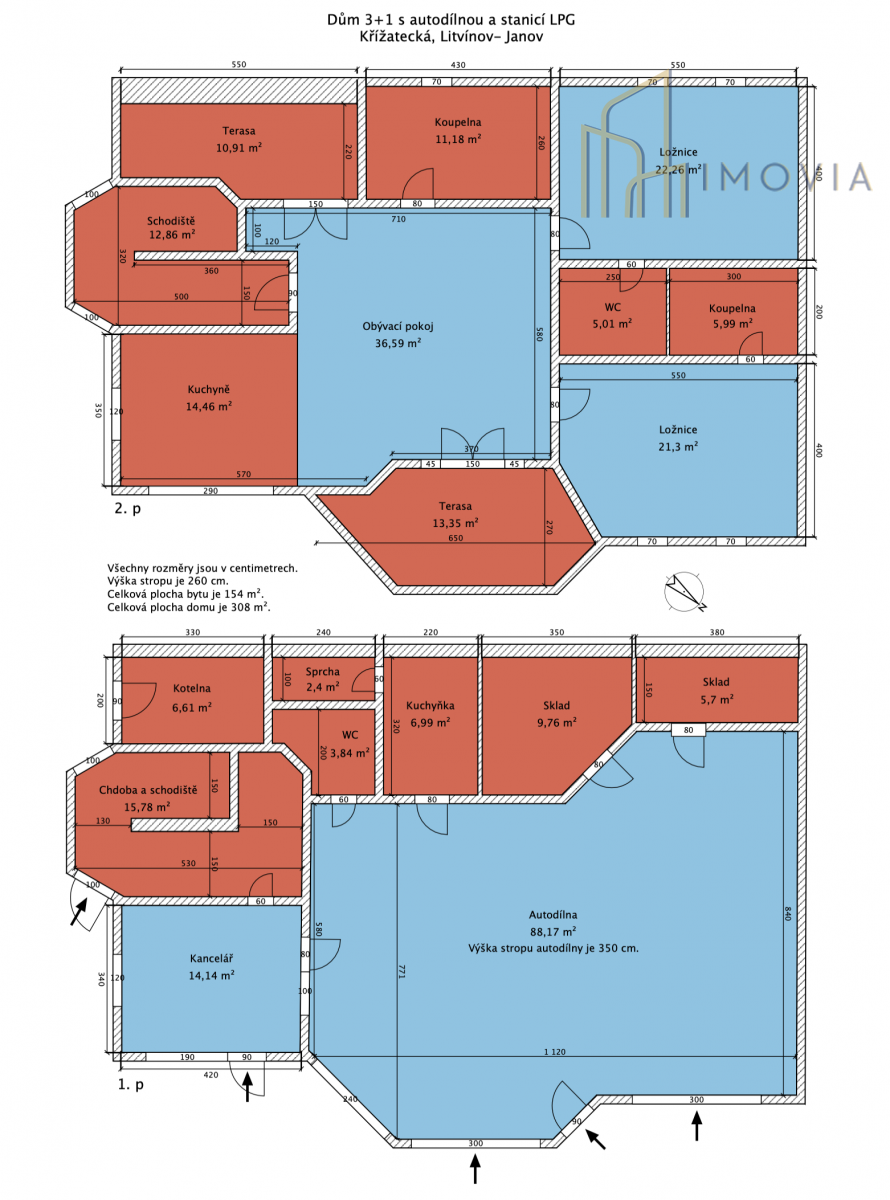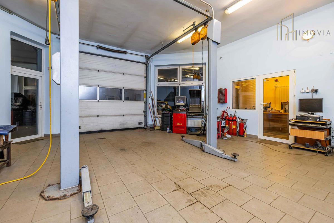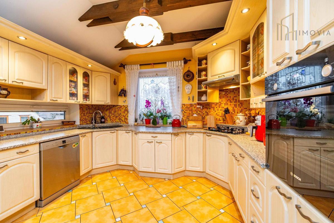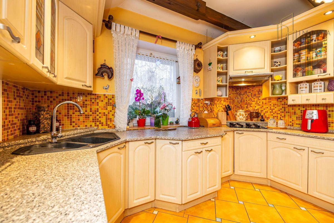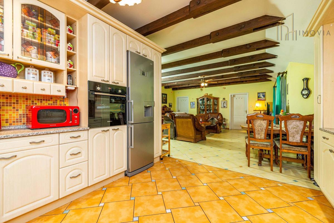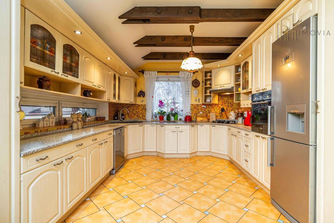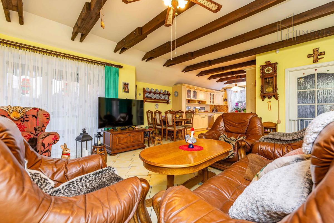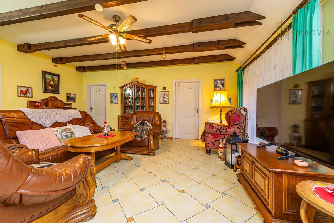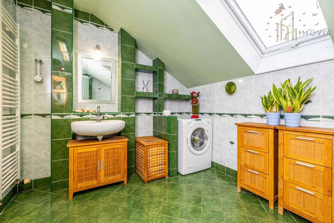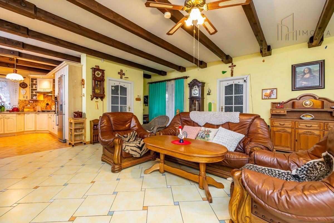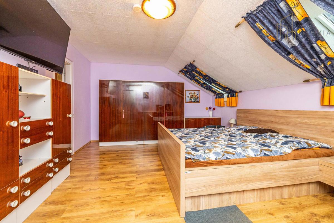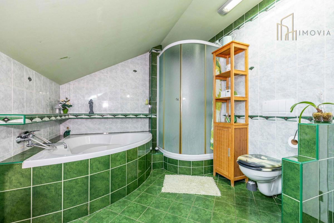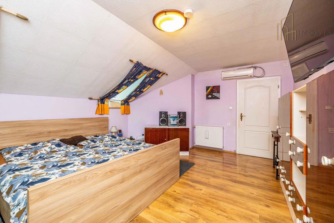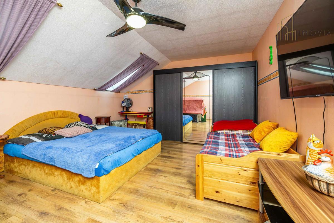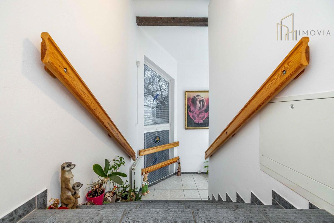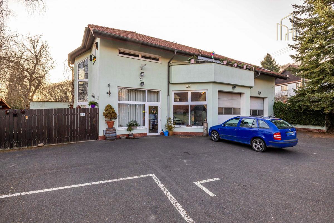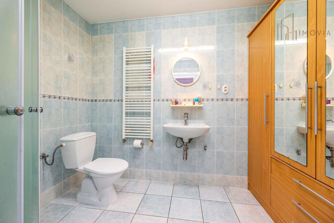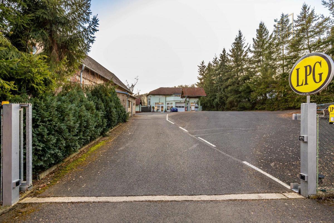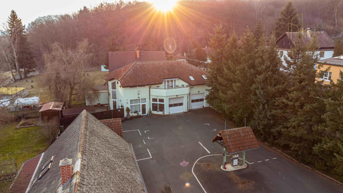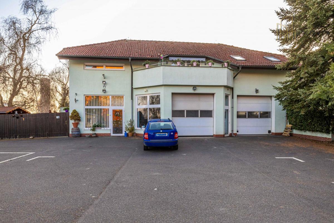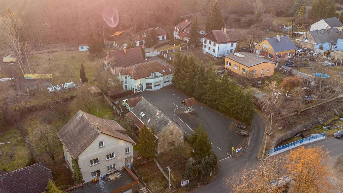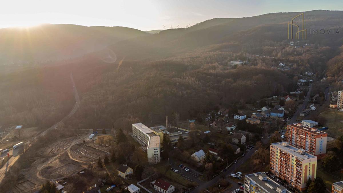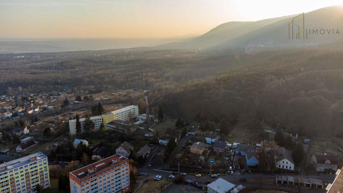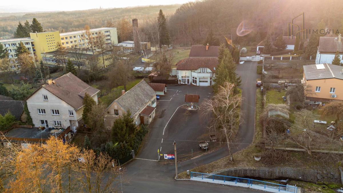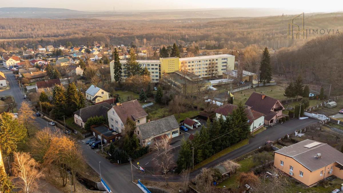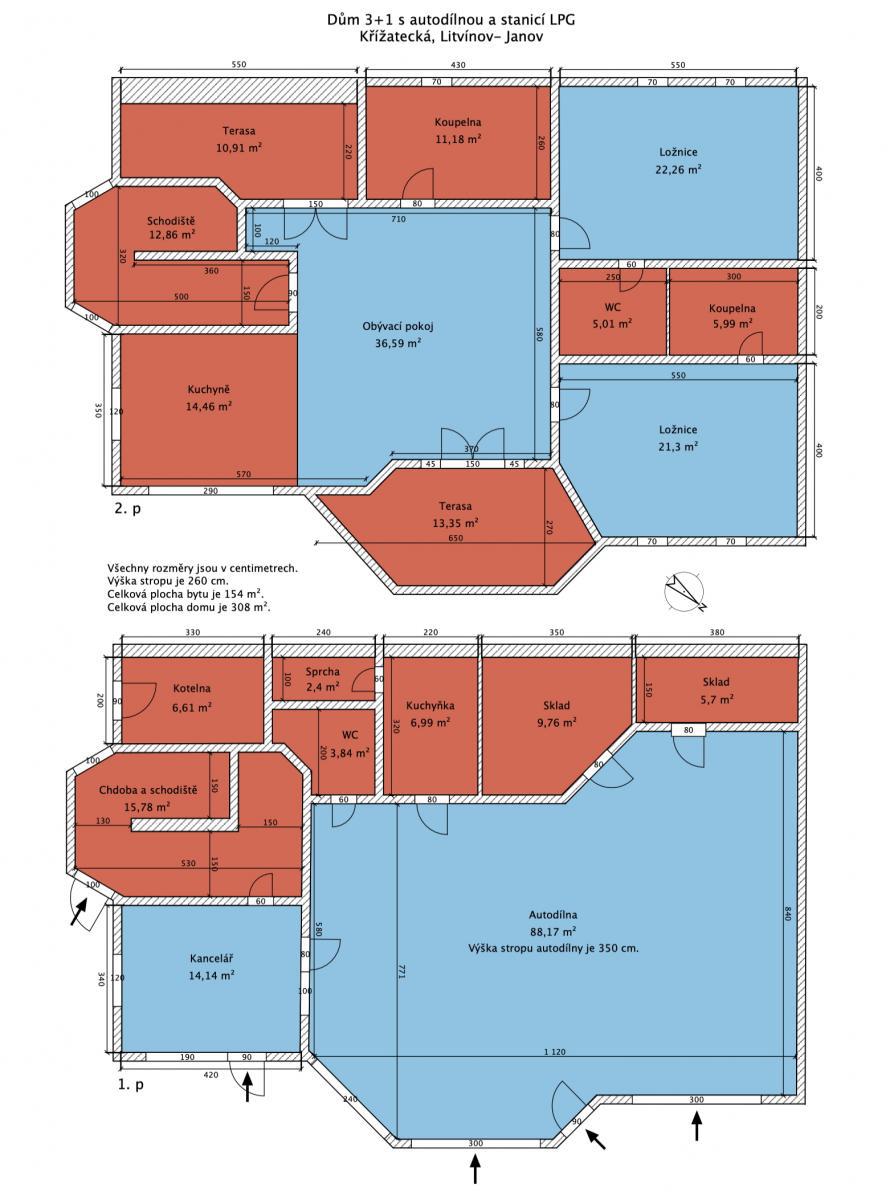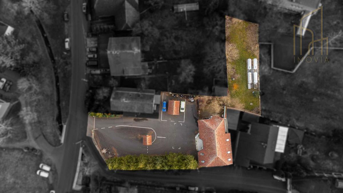House for sale
Křížatecká, Litvínov
Price 11 500 000 Kč
Price note Včetně provize, DPH a právních služeb.
Description
translated from Czech
We are exclusively offering a family house on Křížatecká Street, part of the municipality of Litvínov - Janov. The building was constructed in 2005 and is divided into a residential part on the upper floor and a car repair shop with facilities on the ground floor. It includes an LPG filling station with complete technology. The area of each floor is 154 m, for a total of 308 m. Both floors of the building are also separated technologically (each has its own gas boiler, gas meter, electric meter, etc.). The total land area is 1634 m. The main area is paved and is mainly used for access to the workshop and LPG station. Behind the house is a relaxation courtyard and a garden with storage tanks. The car repair shop has been approved for use and remains fully equipped, including jacks and other equipment. It has a bathroom, kitchen, storage room, oil product storage room, and office. Everything is monitored by a camera system.
The entire upper floor is residential with a 3+1 layout and two terraces. The ceiling of the main room is decorated with exposed beams. Both bedrooms have their own toilet. The main bathroom is accessible from the living room, as are the terraces. The Bramac tile roof with a hipped structure extends into the rooms in an attic style. The windows are plastic. The construction is made of concrete blocks with concrete ceilings on steel I-beams. Underfloor heating throughout the floor is complemented by wall radiators. Air conditioning has been added to one of the bedrooms. Drinking water is supplied by the municipal water system and is subsequently purified by a wastewater treatment plant.
The house is sold including furnishings.
Our mortgage broker can help you with financing the house.
The entire upper floor is residential with a 3+1 layout and two terraces. The ceiling of the main room is decorated with exposed beams. Both bedrooms have their own toilet. The main bathroom is accessible from the living room, as are the terraces. The Bramac tile roof with a hipped structure extends into the rooms in an attic style. The windows are plastic. The construction is made of concrete blocks with concrete ceilings on steel I-beams. Underfloor heating throughout the floor is complemented by wall radiators. Air conditioning has been added to one of the bedrooms. Drinking water is supplied by the municipal water system and is subsequently purified by a wastewater treatment plant.
The house is sold including furnishings.
Our mortgage broker can help you with financing the house.
Features
- Listing ID
- 9887803
- Date updated
- 19.06.2025
- Land area
- 1 634 m²
- Available from
- 19.06.2025
- Building type
- Brick
- Furnishings
- Furnished
- Condition type
- Very good
- Place for a car
- Parking space
- House features
- Land plot, Bathtub, Shower cabin







Leaflet © OpenStreetMap contributors
 Open in Google Maps
Open in Google Maps 

