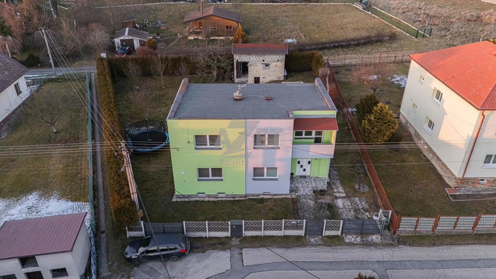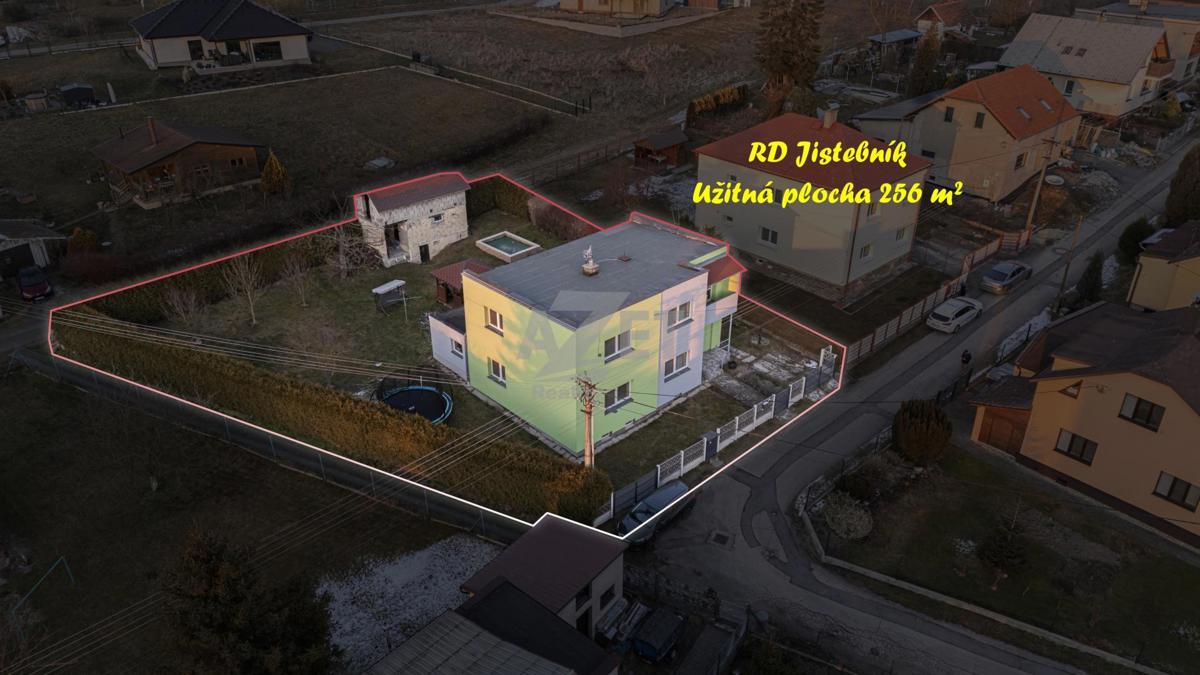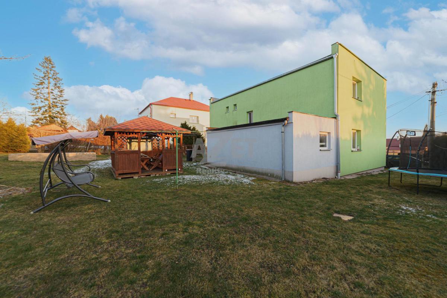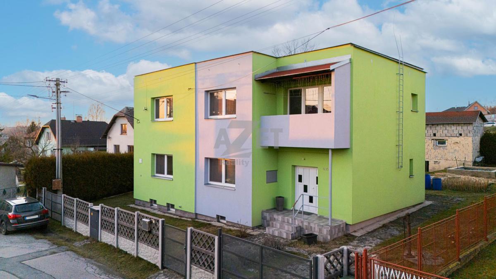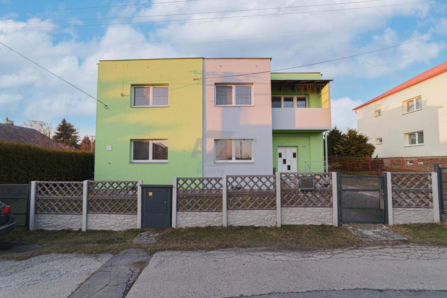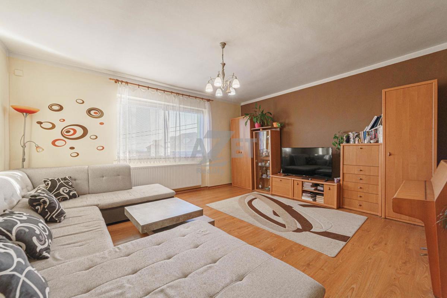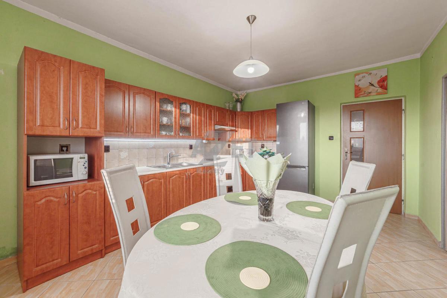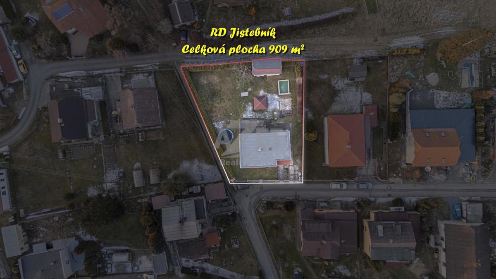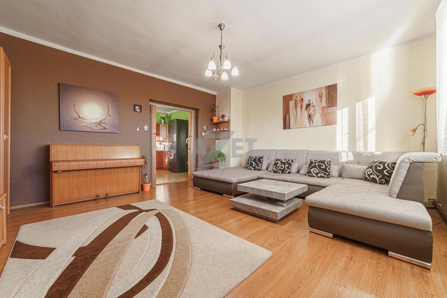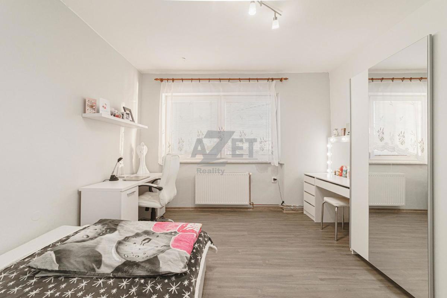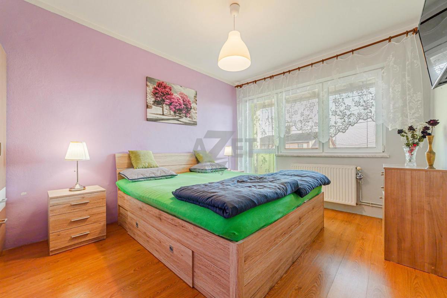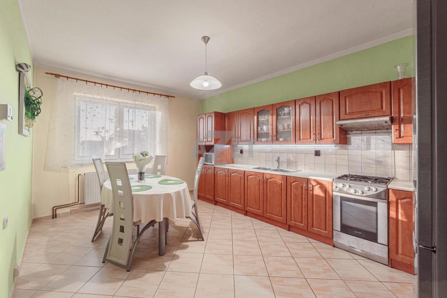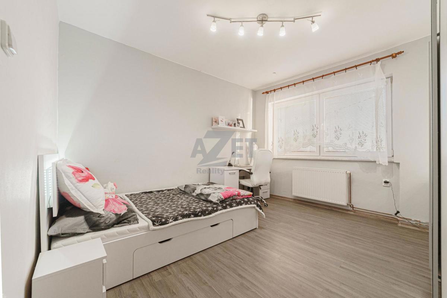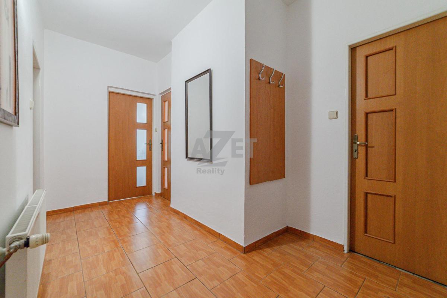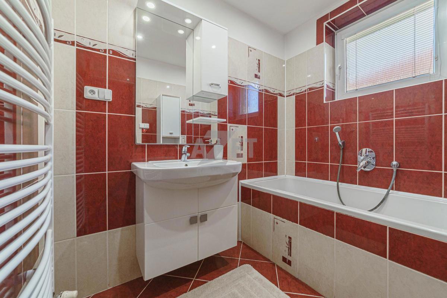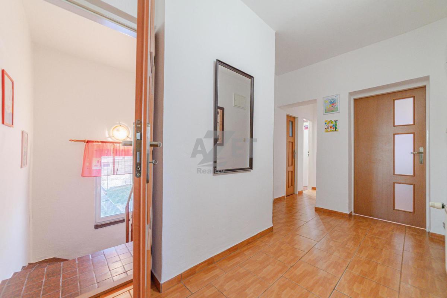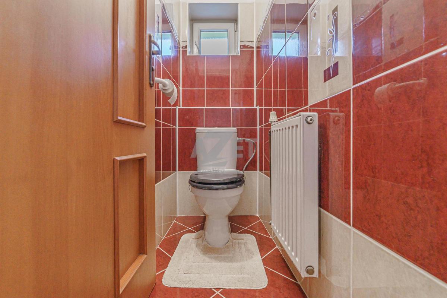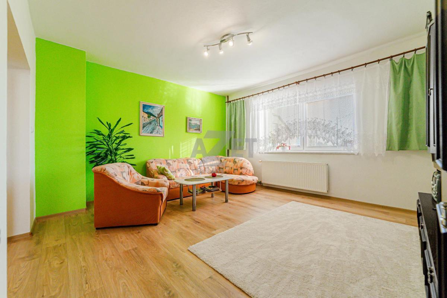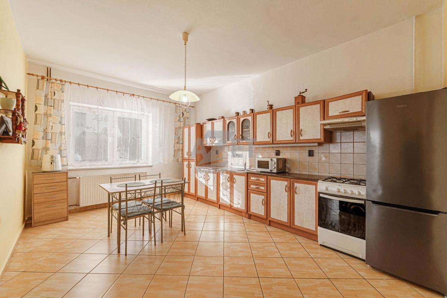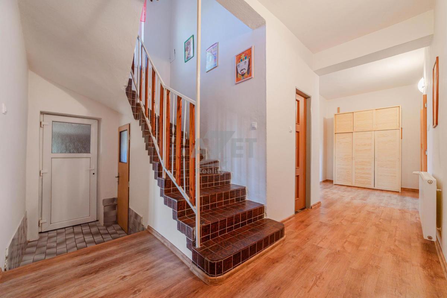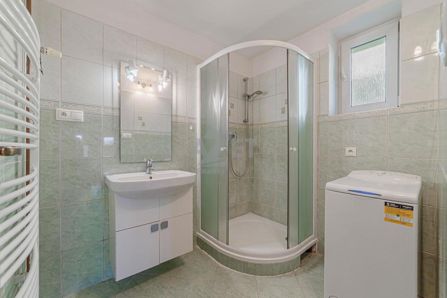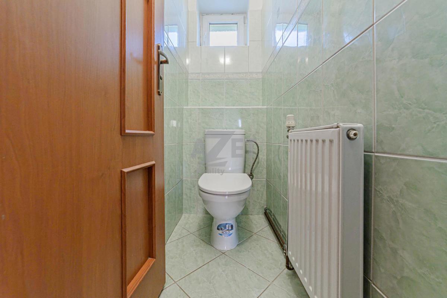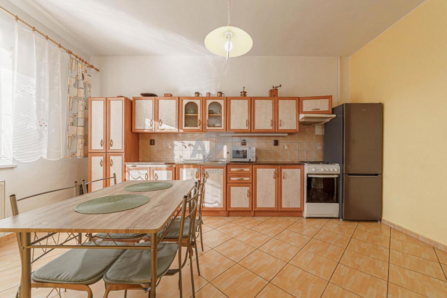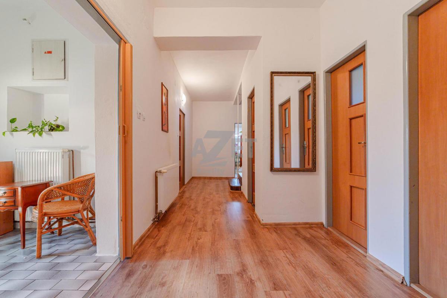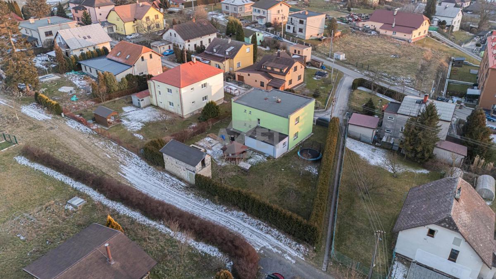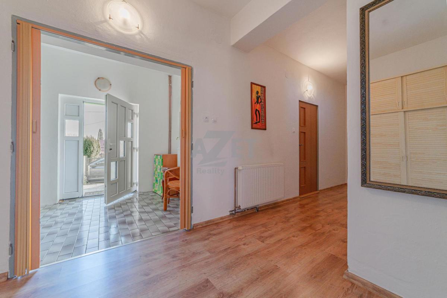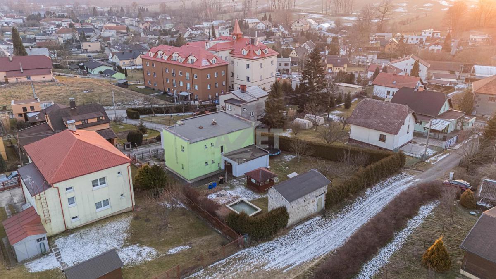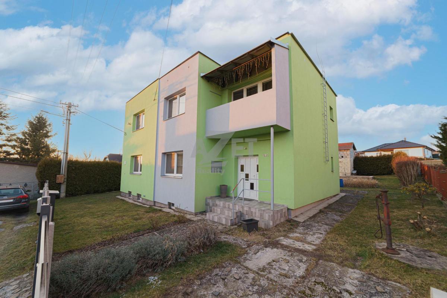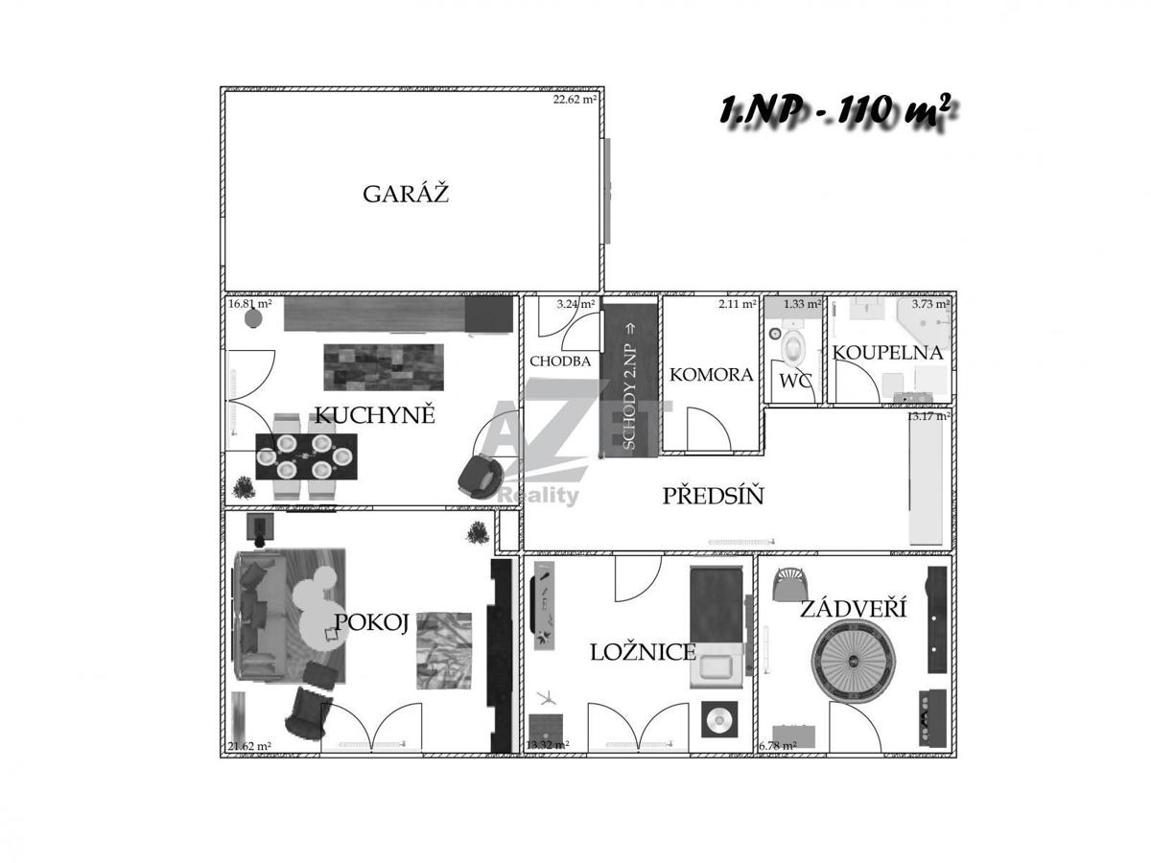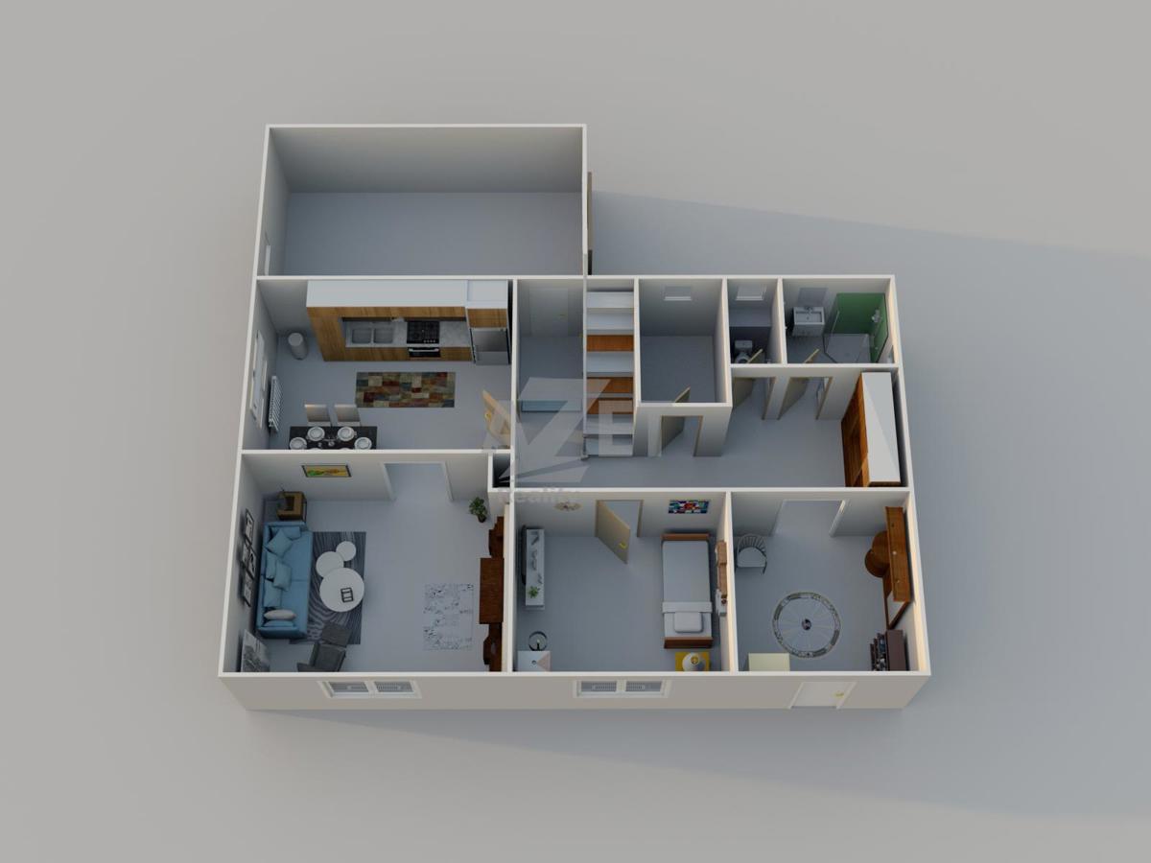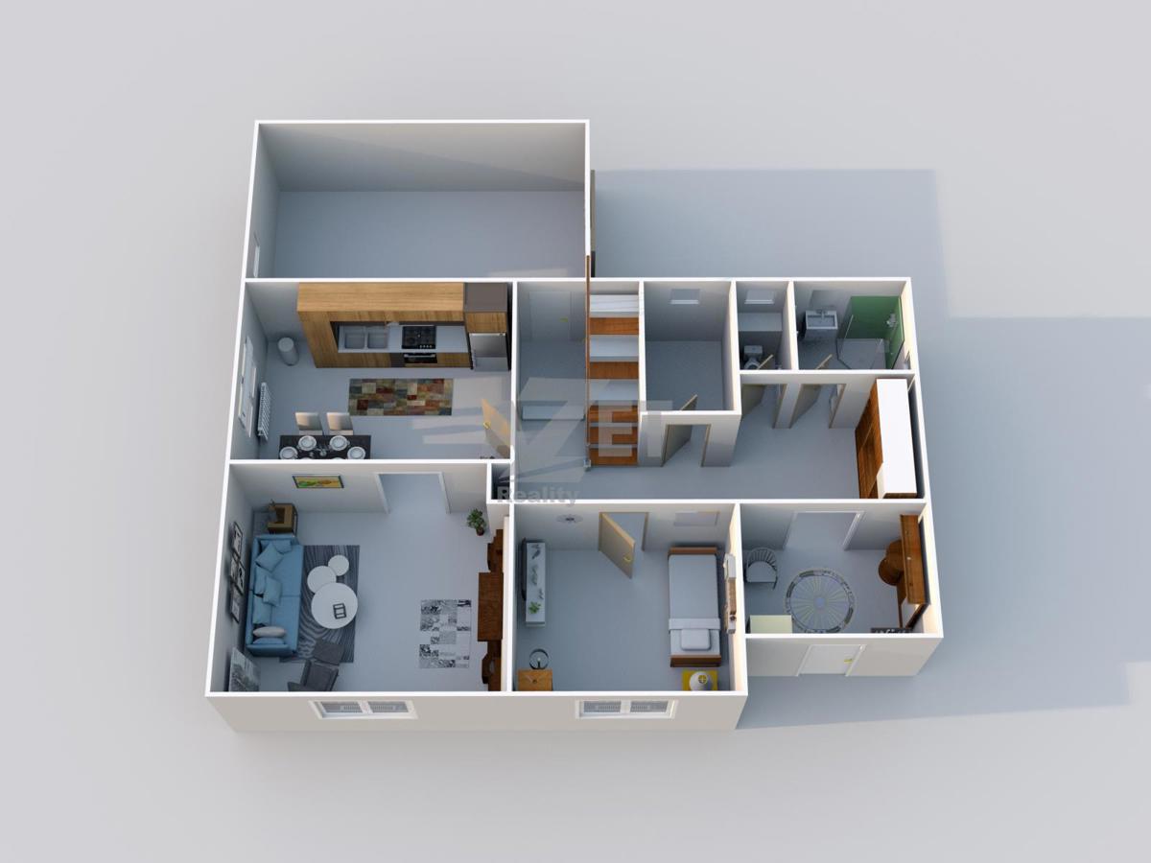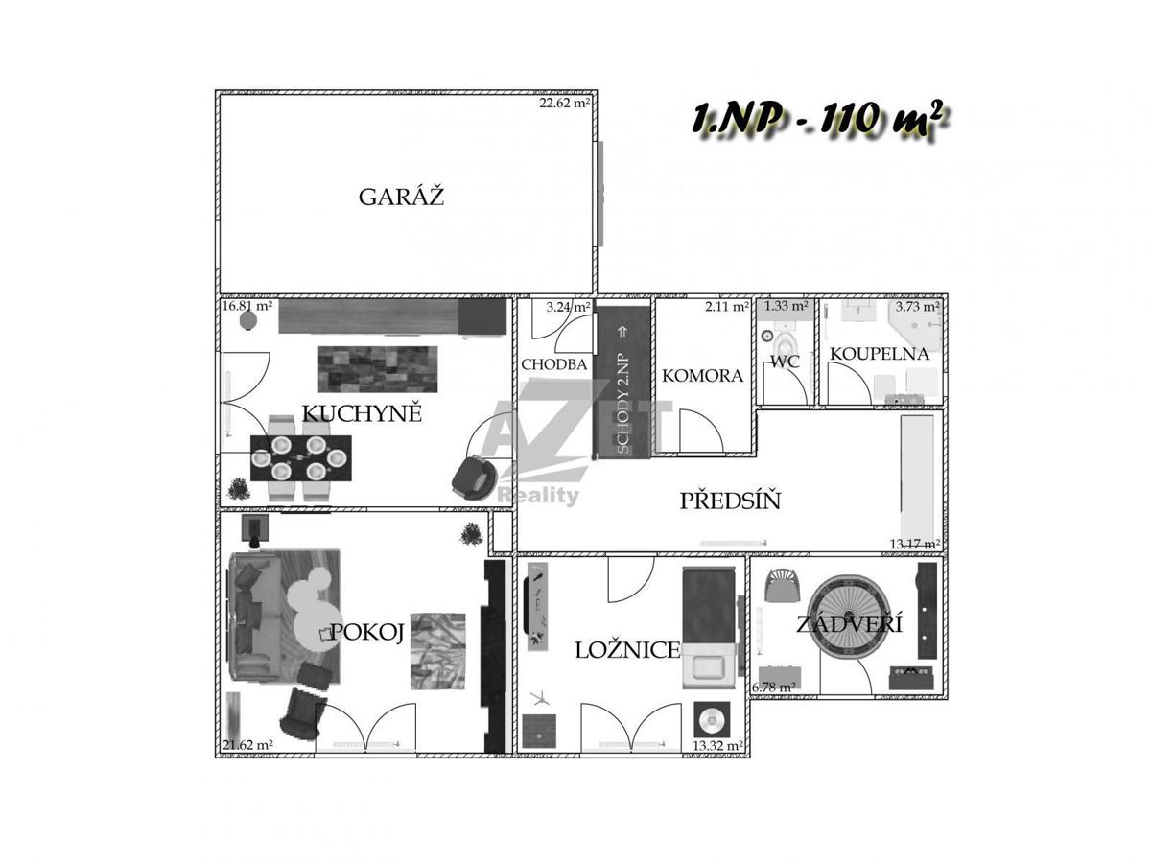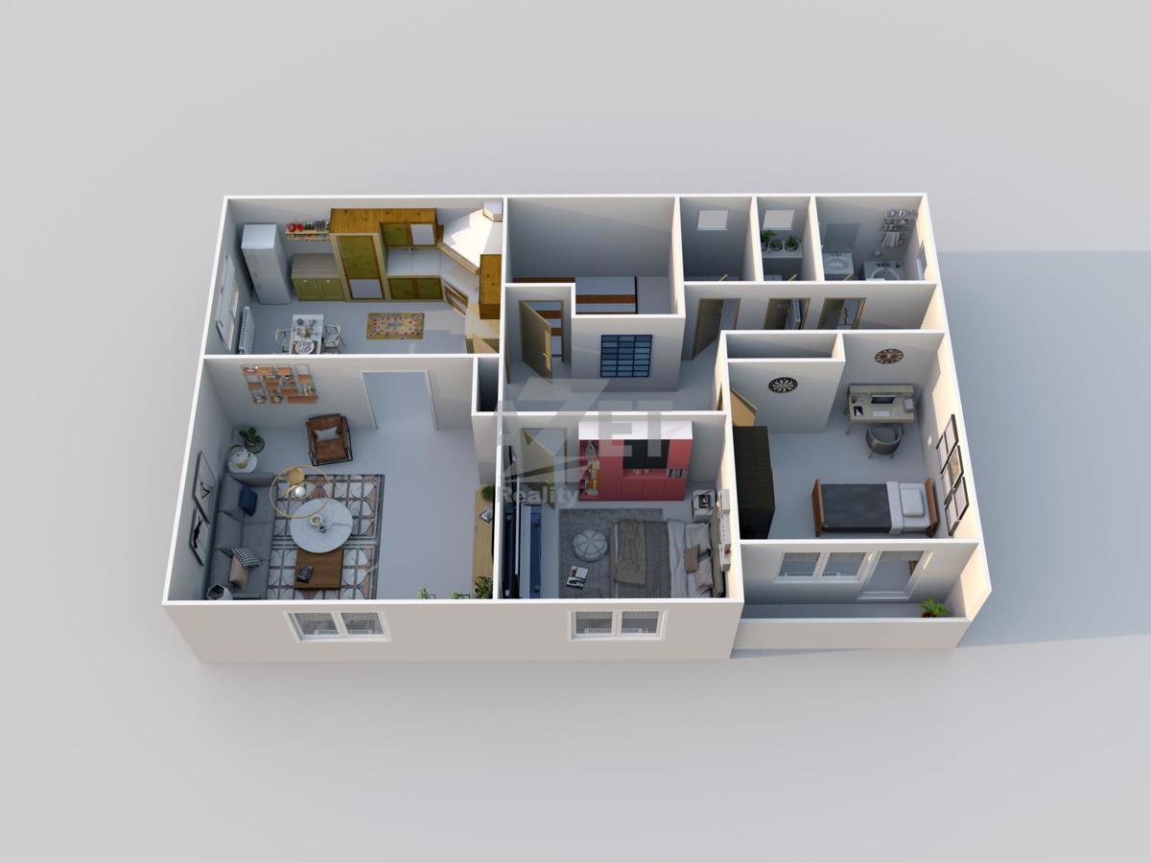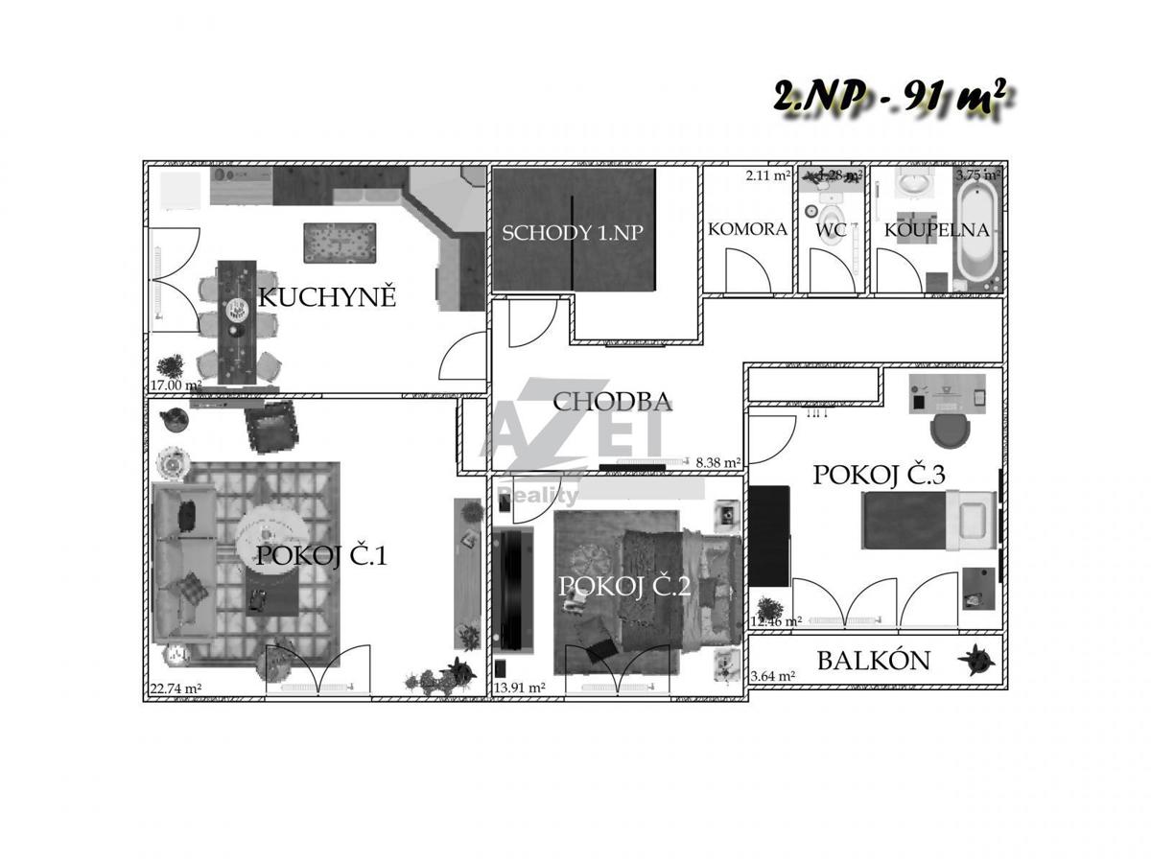House for sale · 161 m²
Jistebník, Jistebník
Price 6 850 000 Kč
Price note Inzerci zveřejňujeme exkluzivně v zastoupení majitele.
Description
translated from Czech
Introduction:
Are you looking for a new family home with a garden and swimming pool? We have a lucrative offer for you in a desirable location.
Our company offers you, on behalf of the owner, a two-storey brick house with a basement of 5+2. On the fenced garden of semi-plain character there are fruit and ornamental plants. Very quiet and desirable location of Jistebnik near the village center. The offer includes a brick three-storey outbuilding, a wooden gazebo + an attached garage, which currently serves as a storage room. Access from the municipal road. The building can also serve as a multi-generational (2 housing units 2+1/3+1), or as a classic family house. Beautiful family trips to the largest pond in Poodrie Bezruč. The reward are views of the large water area, the long willow avenue leading to Košatka and in the distance the Beskydy Mountains.
Disposition:
1.PP - cellar space
1.NP - entrance hall, hallway, staircase to the 2nd floor, corridor to the cellar/garage, separate WC Combi, bathroom with shower, pantry, living room, bedroom, kitchen, garage (storage)
2nd floor - corridor, staircase to 1st floor, bathroom with sunken bathtub, pantry, separate WC Kombi, 3x living room, balcony, kitchen.
IS:
Mains/utility water (well/rainwater)
Natural gas
Electricity 220/380 V
Waste - septic tank (6000 l)
Heating:
Condensing gas boiler for central heating. Realization of fireplace stoves is possible.
Hot water source - electric. Boiler.
Potential and advantages of the property:
1. Desirable and quiet location
2. No further major investment required
3. Plastic windows
4. Balcony
5. Outdoor swimming pool
6. Garage + additional outdoor parking spaces
7. Utility water well
8. Public transport accessibility (6 min. walk)
9. Beautiful walks
Areas/room sizes:
1.PP
Cellar - 59.02 m2
1.NP
Basement - 6.78 m2
Hallway - 13.17 m2
Corridor to the cellar and garage - 3.24 m2
Chamber - 2.11 m2
Separate toilet - 1.33 m2
Bathroom - 3.73 m2
Living room - 21.62 m2
Bedroom - 13.32 m2
Kitchen - 16.81 m2
Entrance to the 2nd floor - 5.26 m2
----------------------------------------
Total - 87.37 m2
2.NP
Corridor - 8.38 m2
Bathroom - 3.75 m2
Chamber - 2.11 m2
Separate toilet - 1.28 m2
Kitchen - 17.00 m2
Room 1 - 22.74 m2
Room No. 2 - 13.91 m2
Room No. 3 - 12.46 m2
Balcony - 3.64 m2
Exit to the 1st floor - 5.26 m2
----------------------------------------
Total - 90.53 m2
Other features of the property:
The house was built in the 1930s and an extension (2nd floor, garage extension, outbuilding) in 1988. The width of the masonry is 45 cm. Insulation of the masonry perimeter with polystyrene. The roof sheathing is made of bituminous shingles. Plastic windows with triple glazing with sills and blinds. Water and waste water distribution in plastic. Heating wiring in copper. Electrical wiring in copper. Combined floors (floating/cork/tile). Insect screens. O2 fibre optic internet. Energy performance certificate of the building according to the law in class G.
Civic amenities:
Maximum amenities.
Conclusion:
We can provide financial advice free of charge with a favourable interest rate. Lawyer's escrow and drafting of purchase contracts included in the offer price. Contact our broker for further information. We look forward to your visit.
Are you looking for a new family home with a garden and swimming pool? We have a lucrative offer for you in a desirable location.
Our company offers you, on behalf of the owner, a two-storey brick house with a basement of 5+2. On the fenced garden of semi-plain character there are fruit and ornamental plants. Very quiet and desirable location of Jistebnik near the village center. The offer includes a brick three-storey outbuilding, a wooden gazebo + an attached garage, which currently serves as a storage room. Access from the municipal road. The building can also serve as a multi-generational (2 housing units 2+1/3+1), or as a classic family house. Beautiful family trips to the largest pond in Poodrie Bezruč. The reward are views of the large water area, the long willow avenue leading to Košatka and in the distance the Beskydy Mountains.
Disposition:
1.PP - cellar space
1.NP - entrance hall, hallway, staircase to the 2nd floor, corridor to the cellar/garage, separate WC Combi, bathroom with shower, pantry, living room, bedroom, kitchen, garage (storage)
2nd floor - corridor, staircase to 1st floor, bathroom with sunken bathtub, pantry, separate WC Kombi, 3x living room, balcony, kitchen.
IS:
Mains/utility water (well/rainwater)
Natural gas
Electricity 220/380 V
Waste - septic tank (6000 l)
Heating:
Condensing gas boiler for central heating. Realization of fireplace stoves is possible.
Hot water source - electric. Boiler.
Potential and advantages of the property:
1. Desirable and quiet location
2. No further major investment required
3. Plastic windows
4. Balcony
5. Outdoor swimming pool
6. Garage + additional outdoor parking spaces
7. Utility water well
8. Public transport accessibility (6 min. walk)
9. Beautiful walks
Areas/room sizes:
1.PP
Cellar - 59.02 m2
1.NP
Basement - 6.78 m2
Hallway - 13.17 m2
Corridor to the cellar and garage - 3.24 m2
Chamber - 2.11 m2
Separate toilet - 1.33 m2
Bathroom - 3.73 m2
Living room - 21.62 m2
Bedroom - 13.32 m2
Kitchen - 16.81 m2
Entrance to the 2nd floor - 5.26 m2
----------------------------------------
Total - 87.37 m2
2.NP
Corridor - 8.38 m2
Bathroom - 3.75 m2
Chamber - 2.11 m2
Separate toilet - 1.28 m2
Kitchen - 17.00 m2
Room 1 - 22.74 m2
Room No. 2 - 13.91 m2
Room No. 3 - 12.46 m2
Balcony - 3.64 m2
Exit to the 1st floor - 5.26 m2
----------------------------------------
Total - 90.53 m2
Other features of the property:
The house was built in the 1930s and an extension (2nd floor, garage extension, outbuilding) in 1988. The width of the masonry is 45 cm. Insulation of the masonry perimeter with polystyrene. The roof sheathing is made of bituminous shingles. Plastic windows with triple glazing with sills and blinds. Water and waste water distribution in plastic. Heating wiring in copper. Electrical wiring in copper. Combined floors (floating/cork/tile). Insect screens. O2 fibre optic internet. Energy performance certificate of the building according to the law in class G.
Civic amenities:
Maximum amenities.
Conclusion:
We can provide financial advice free of charge with a favourable interest rate. Lawyer's escrow and drafting of purchase contracts included in the offer price. Contact our broker for further information. We look forward to your visit.
Features
- Listing ID
- 9745614
- Date updated
- 14.07.2025
- Land area
- 909 m²
- Available from
- 14.07.2025
- Building type
- Brick
- Furnishings
- Partially furnished
- Condition type
- Good
- Building features
- Pantry/Cellar
- Place for a car
- Parking space, Garage
- House features
- Internet, Swimming pool, Land plot, Bathtub, Shower cabin













Leaflet © OpenStreetMap contributors
 Open in Google Maps
Open in Google Maps 

