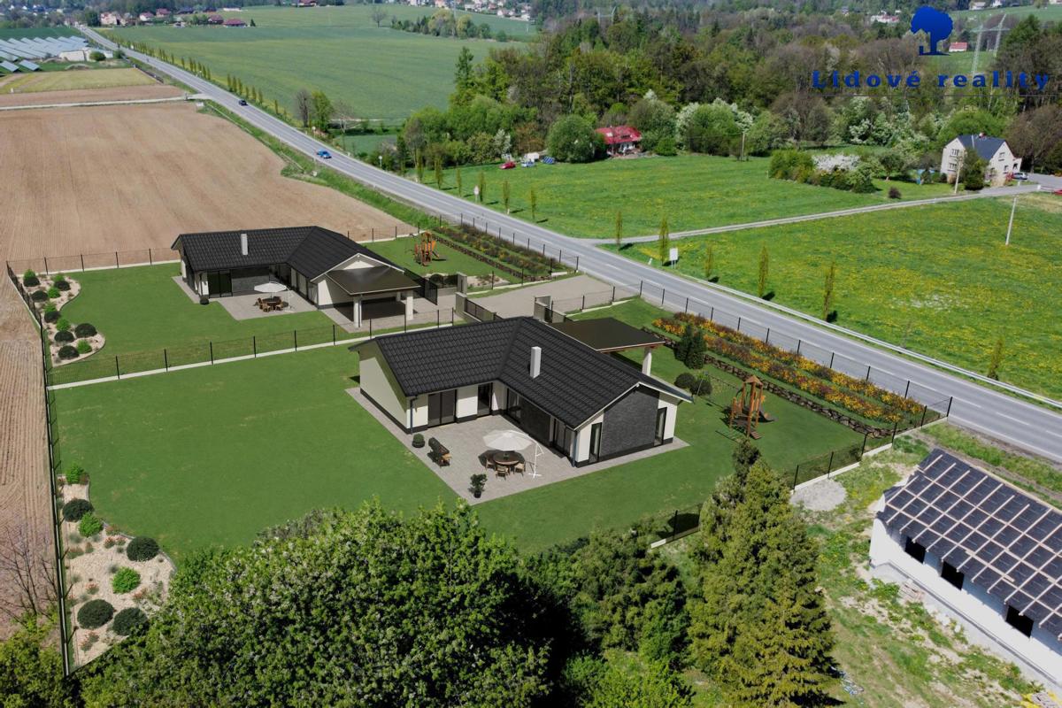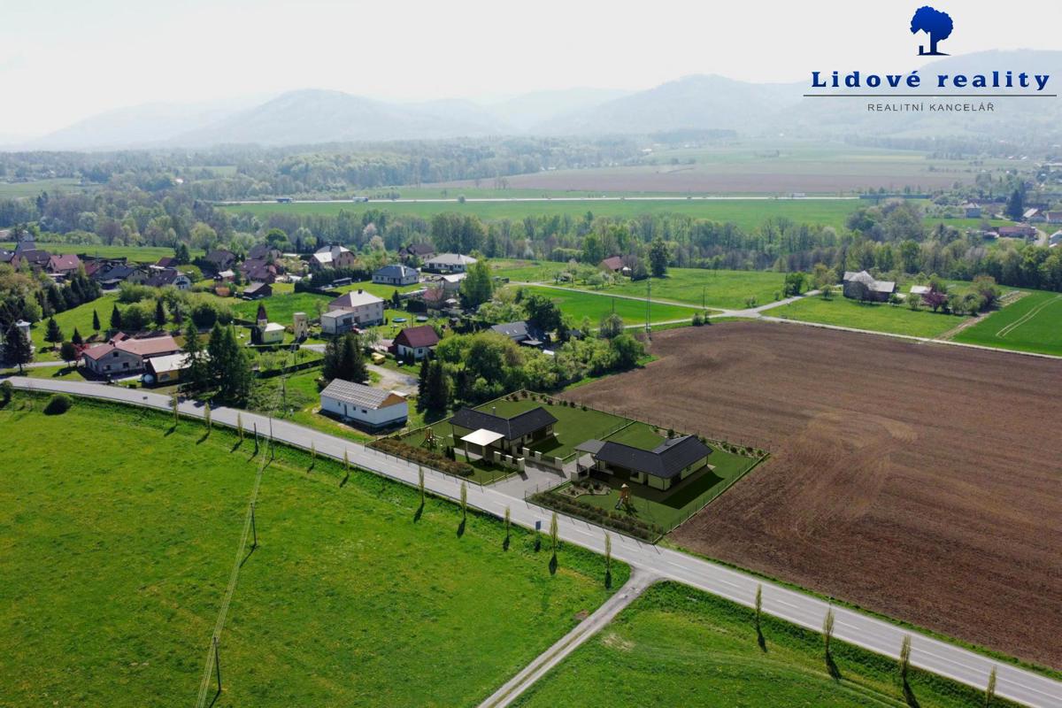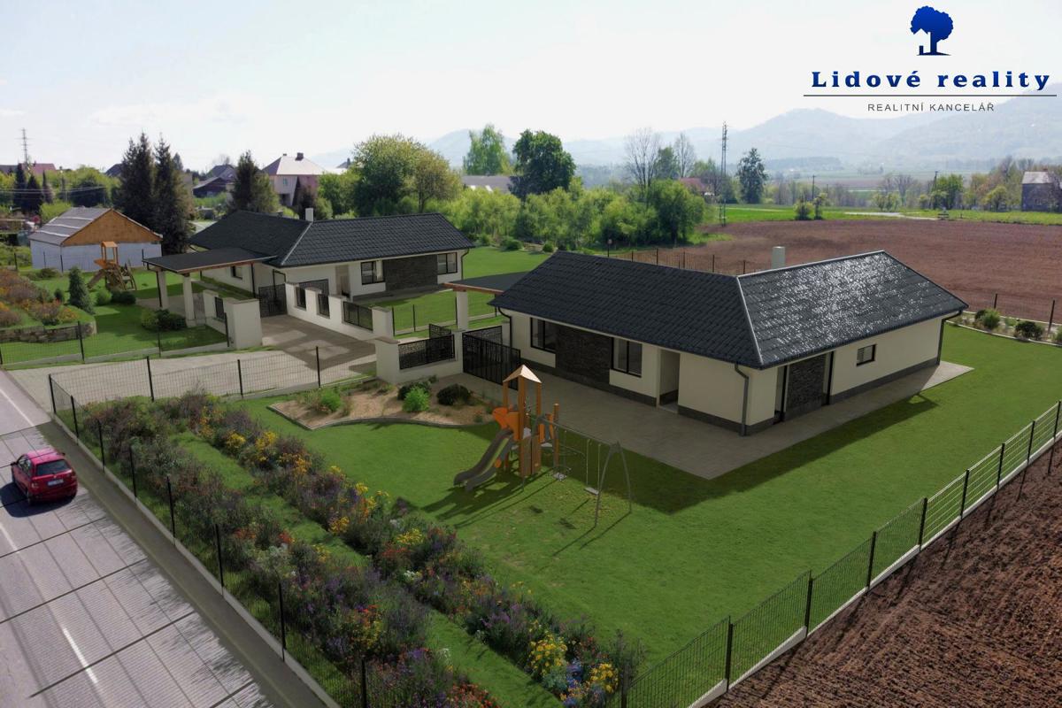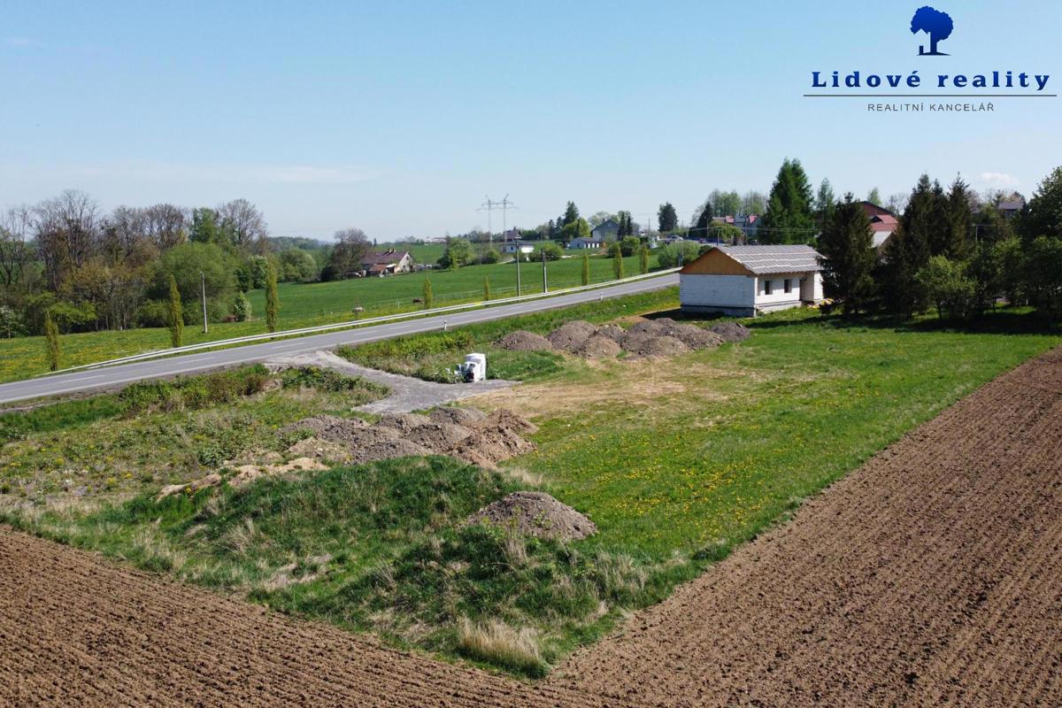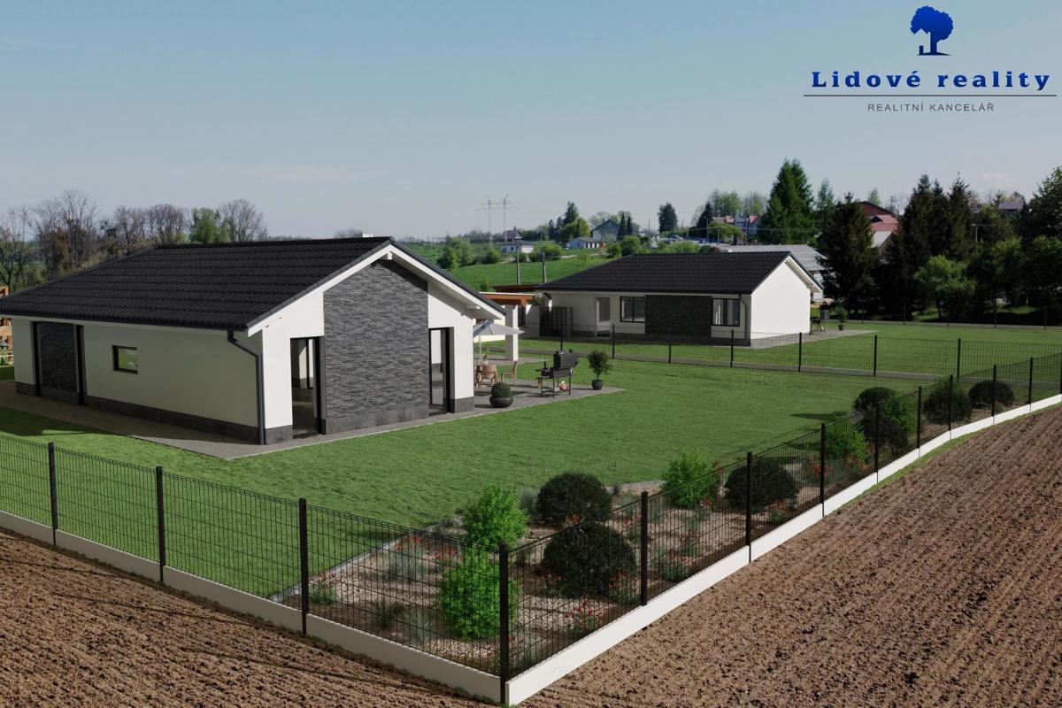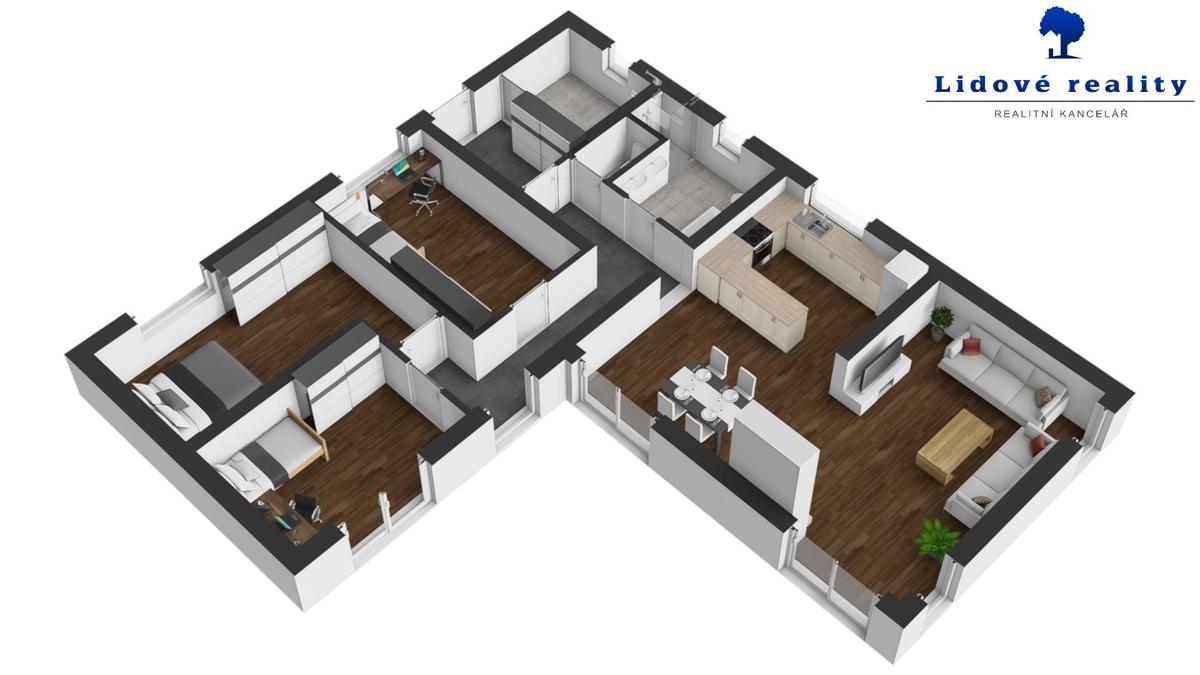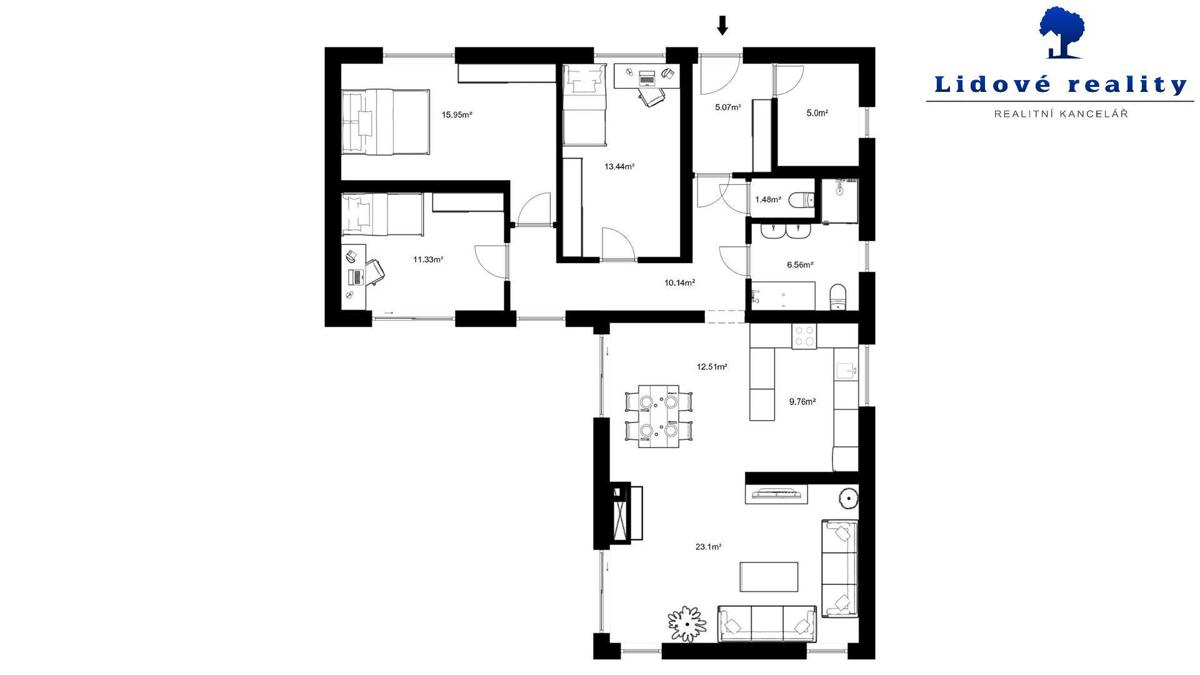House for sale · 115 m²
Dolní Tošanovice, Dolní Tošanovice
Price 8 800 000 Kč
Price note Včetně služeb
Description
translated from Czech
We offer you a unique opportunity to reserve a newly built single-storey 4+kk family house with a usable area of 115 m2, which will be built on the quiet outskirts of the village of Dolní Tošanovice. The house will be located on a flat plot of 1,289 m with a built-up area of 245 m2 and also includes a share in the access road. Modern, economical, and comfortable living with excellent accessibility.
Key advantages of the project:
Layout: Practically designed 4+kk on one floor with a large terrace. Ideal for family and barrier-free living.
Construction: Newly built with an emphasis on quality materials and energy efficiency.
Technical solutions:
Underfloor heating connected to a heat pump
Municipal water supply, waste disposal via a septic tank
Preparation for a fireplace insert with hot air distribution
Equipment:
High-standard bathroom finish according to the buyer's choice
High-quality floors, tiles, interior doors with door frames
Designer fence with aluminum panels and electrically operated sliding gate
Covered parking space for two cars (35 m2)
Energy efficiency: Class B, very energy-efficient building
Location: Quiet part of the village with quick access to the D48 motorway, Frýdek-Místek, Český Těšín and Ostrava within easy reach
Amenities: School, kindergarten, shop
Construction and modification options:
Construction will begin shortly. Take advantage of the opportunity to reserve and customize the interior according to your preferences, including surfaces, sanitary ware, technology, and accessories.
We recommend a viewing. For more information, please do not hesitate to contact us. We will arrange financing through our own mortgage center.
Key advantages of the project:
Layout: Practically designed 4+kk on one floor with a large terrace. Ideal for family and barrier-free living.
Construction: Newly built with an emphasis on quality materials and energy efficiency.
Technical solutions:
Underfloor heating connected to a heat pump
Municipal water supply, waste disposal via a septic tank
Preparation for a fireplace insert with hot air distribution
Equipment:
High-standard bathroom finish according to the buyer's choice
High-quality floors, tiles, interior doors with door frames
Designer fence with aluminum panels and electrically operated sliding gate
Covered parking space for two cars (35 m2)
Energy efficiency: Class B, very energy-efficient building
Location: Quiet part of the village with quick access to the D48 motorway, Frýdek-Místek, Český Těšín and Ostrava within easy reach
Amenities: School, kindergarten, shop
Construction and modification options:
Construction will begin shortly. Take advantage of the opportunity to reserve and customize the interior according to your preferences, including surfaces, sanitary ware, technology, and accessories.
We recommend a viewing. For more information, please do not hesitate to contact us. We will arrange financing through our own mortgage center.
Features
- Listing ID
- 9917088
- Date updated
- 06.06.2025
- Land area
- 1 289 m²
- Available from
- 06.06.2025
- Building type
- Brick
- Furnishings
- Without furniture
- Condition type
- New building
- House features
- Internet, Land plot, Shower cabin







Leaflet © OpenStreetMap contributors
 Open in Google Maps
Open in Google Maps 

