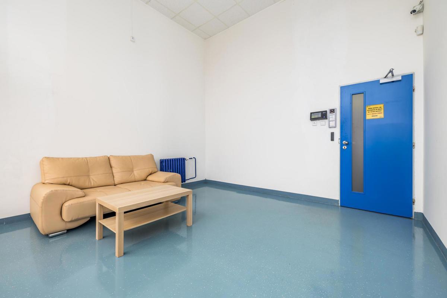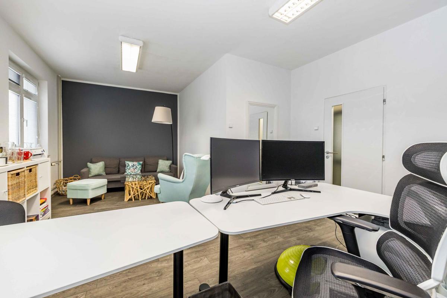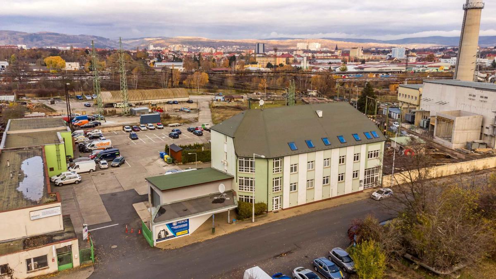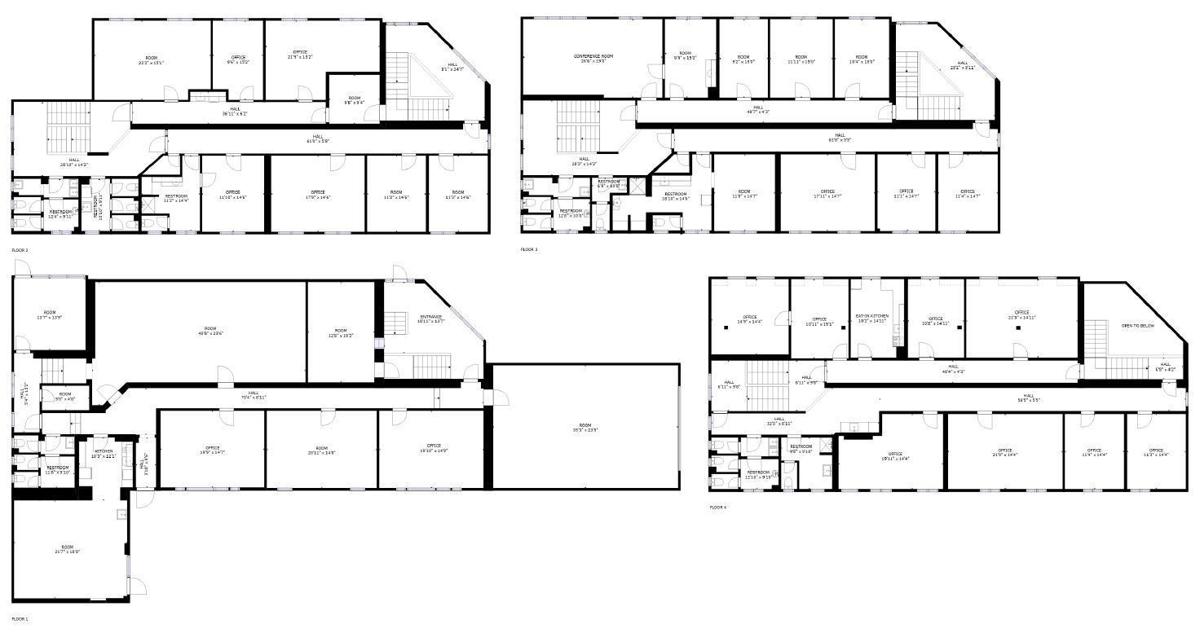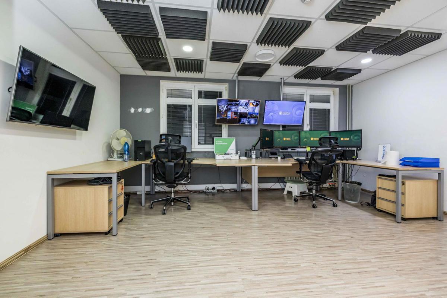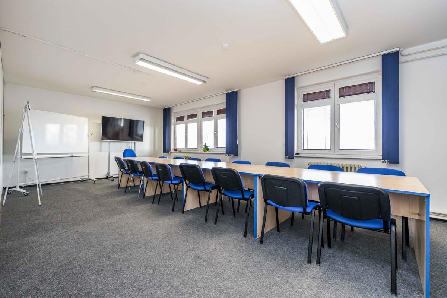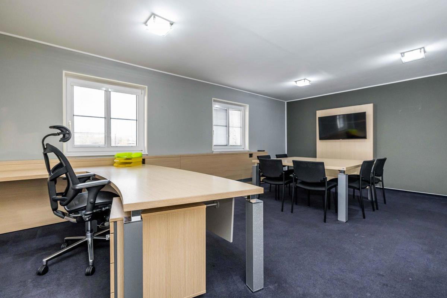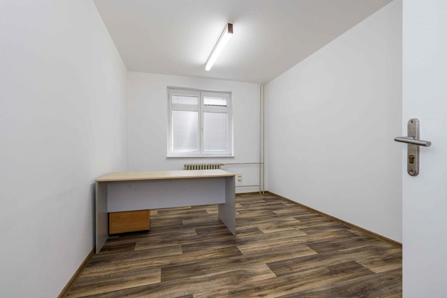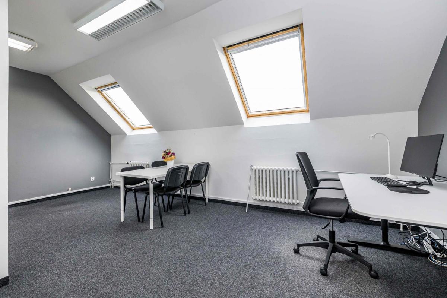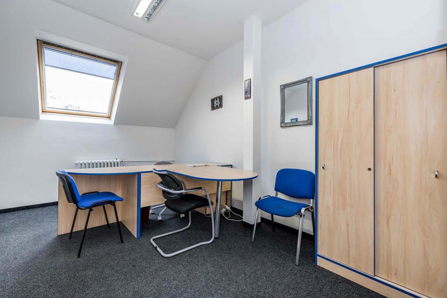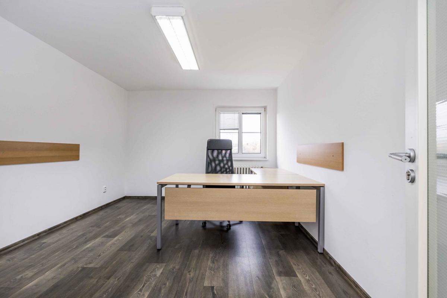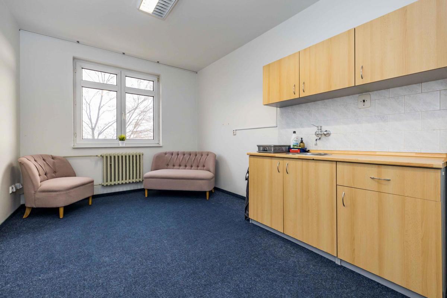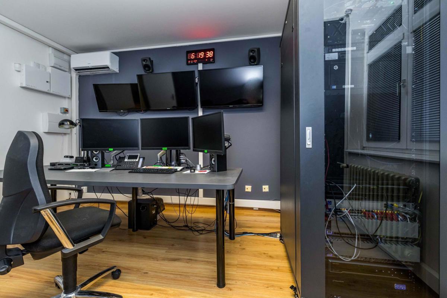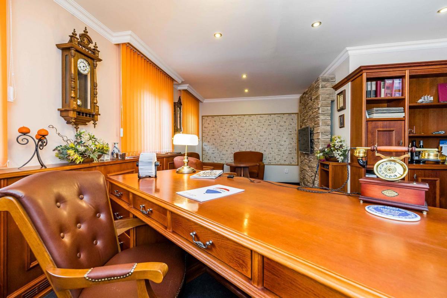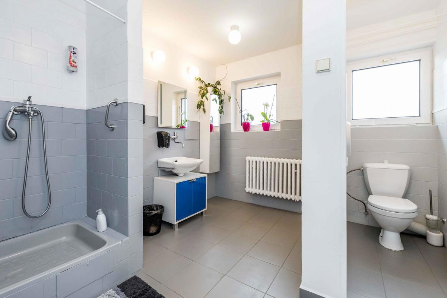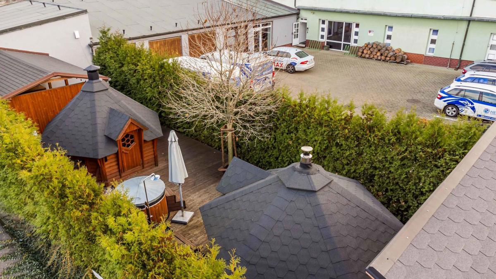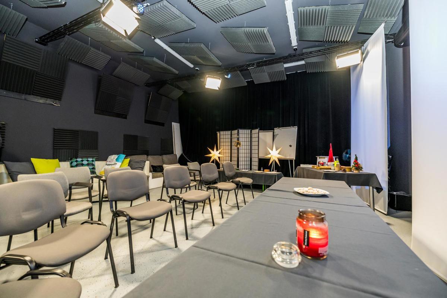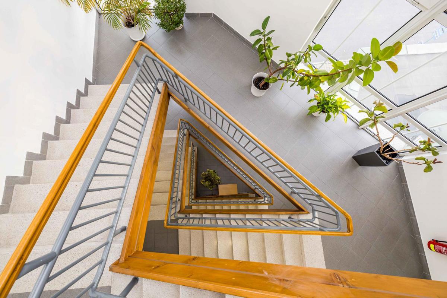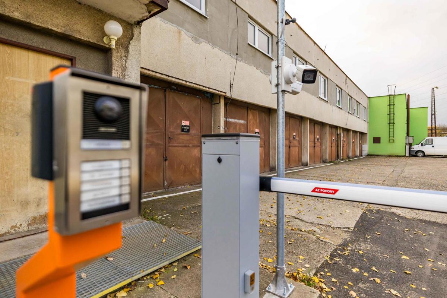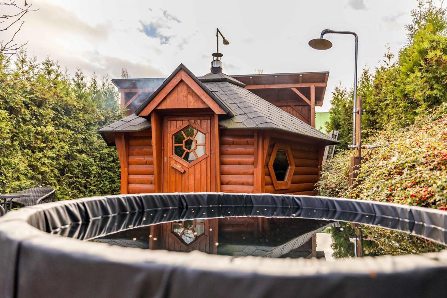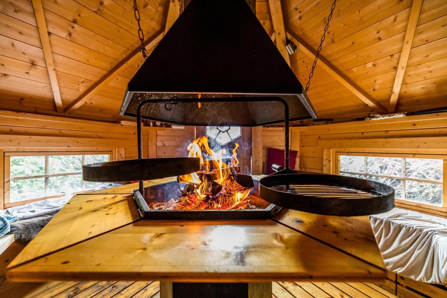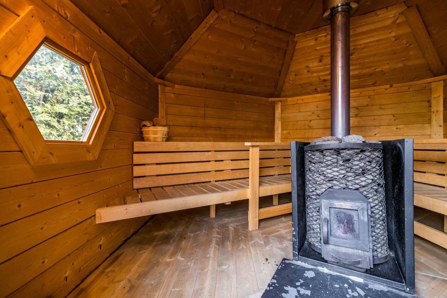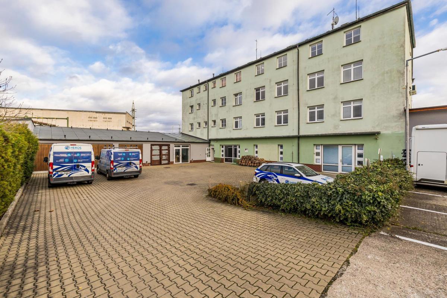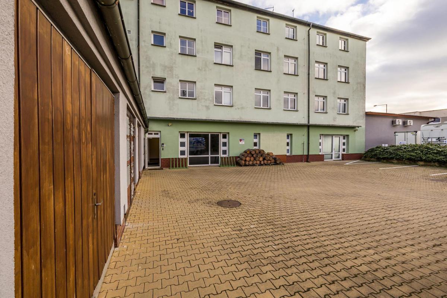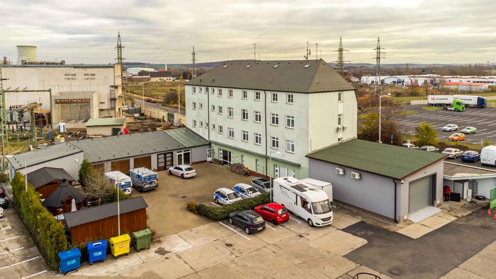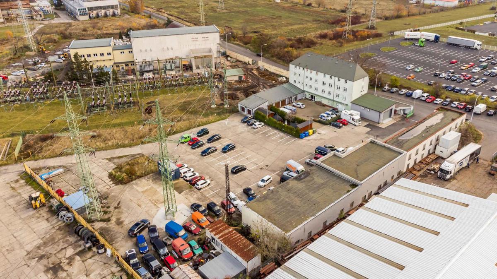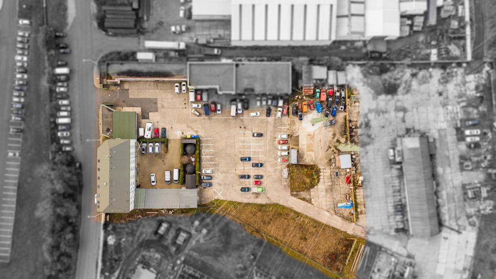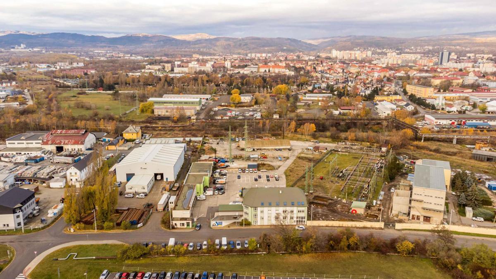Commercial property for sale · 1 384 m²
Na Moráni, Chomutov
Price 35 000 000 Kč
Price note Včetně provize, DPH a právních služeb.
Description
translated from Czech
We are exclusively offering for sale a commercial complex with a building with a usable area of 1,384 m and land of 4,409 m on Na Moráni Street in Chomutov. The built-up area is 764 m and consists of a main four-story mezzanine-type building and a set of seven garages with a newly added large studio. The courtyard with the rest of the plot offers a large number of parking spaces (currently 40 marked) and a relaxation area with seating under a pergola, a barbecue area, and a Finnish sauna.
From the front of the building, there are two independent entrances at the western and eastern ends. Similarly, both entrances lead to their own staircases, which increases the possibilities for using the building. There are also several rear entrances. One leads to the central hallway, and the other two lead through French windows to the dining room and office. Or you can enter the studio directly through large sliding doors.
The interior layout of the building is purely office-like, with a few exceptions. There are twenty-two offices and two meeting rooms (the partitions can be moved by structural alterations to change the layout as needed). From the outside, the house may appear to have four floors. However, inside there are seven. This is due to the mezzanine layout, where each floor is divided lengthwise in half, with one half raised to form a mezzanine. This effectively separates the workspaces so that they do not disturb each other. At the same time, they are independent of each other, as each floor has its own kitchenette and bathroom facilities. The newly added 77 m² studio can also be used for other purposes thanks to its large entrance gates, but it is currently a professional studio. Seven outdoor garages are used as storage spaces.
Given the focus of the company that primarily occupies the premises, the entire space is permanently monitored by a camera system, an electric gate with a license plate reader, motion and smoke detectors, and a Jablotron security system. doorman, motion and smoke detectors, as well as an entrance barrier with a license plate reader, chip inputs, and a Jablotron security system connected to a central security desk. Heating and hot water are provided by two Junkers gas boilers. Part of the building is independent of the electricity supply thanks to a power generator. High-quality internet is provided by fiber optic cable and 60 GHz wireless. The roof is hipped with Canadian shingle roofing (suitable for solar panels). The windows and doors are plastic. The floors are concrete and covered with a mixture of ceramic tiles, floating floors, PVC, and carpets. The building was approved for use in 1999.
The advertisement also includes a video and a virtual tour, allowing you to explore the property from the comfort of your own home.
Our mortgage broker can help you finance the purchase of the house.
From the front of the building, there are two independent entrances at the western and eastern ends. Similarly, both entrances lead to their own staircases, which increases the possibilities for using the building. There are also several rear entrances. One leads to the central hallway, and the other two lead through French windows to the dining room and office. Or you can enter the studio directly through large sliding doors.
The interior layout of the building is purely office-like, with a few exceptions. There are twenty-two offices and two meeting rooms (the partitions can be moved by structural alterations to change the layout as needed). From the outside, the house may appear to have four floors. However, inside there are seven. This is due to the mezzanine layout, where each floor is divided lengthwise in half, with one half raised to form a mezzanine. This effectively separates the workspaces so that they do not disturb each other. At the same time, they are independent of each other, as each floor has its own kitchenette and bathroom facilities. The newly added 77 m² studio can also be used for other purposes thanks to its large entrance gates, but it is currently a professional studio. Seven outdoor garages are used as storage spaces.
Given the focus of the company that primarily occupies the premises, the entire space is permanently monitored by a camera system, an electric gate with a license plate reader, motion and smoke detectors, and a Jablotron security system. doorman, motion and smoke detectors, as well as an entrance barrier with a license plate reader, chip inputs, and a Jablotron security system connected to a central security desk. Heating and hot water are provided by two Junkers gas boilers. Part of the building is independent of the electricity supply thanks to a power generator. High-quality internet is provided by fiber optic cable and 60 GHz wireless. The roof is hipped with Canadian shingle roofing (suitable for solar panels). The windows and doors are plastic. The floors are concrete and covered with a mixture of ceramic tiles, floating floors, PVC, and carpets. The building was approved for use in 1999.
The advertisement also includes a video and a virtual tour, allowing you to explore the property from the comfort of your own home.
Our mortgage broker can help you finance the purchase of the house.
Features
- Listing ID
- 9887821
- Date updated
- 08.05.2025
- Type
- Other
- Available from
- 08.05.2025
- Condition type
- Very good







Leaflet © OpenStreetMap contributors
 Open in Google Maps
Open in Google Maps 

