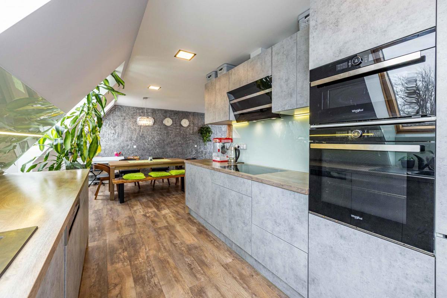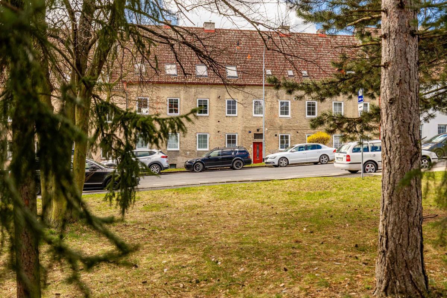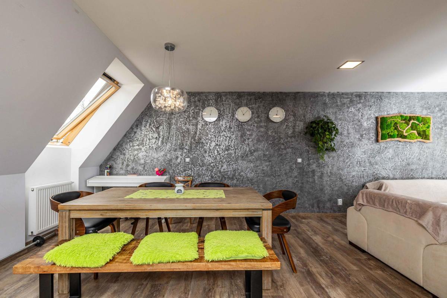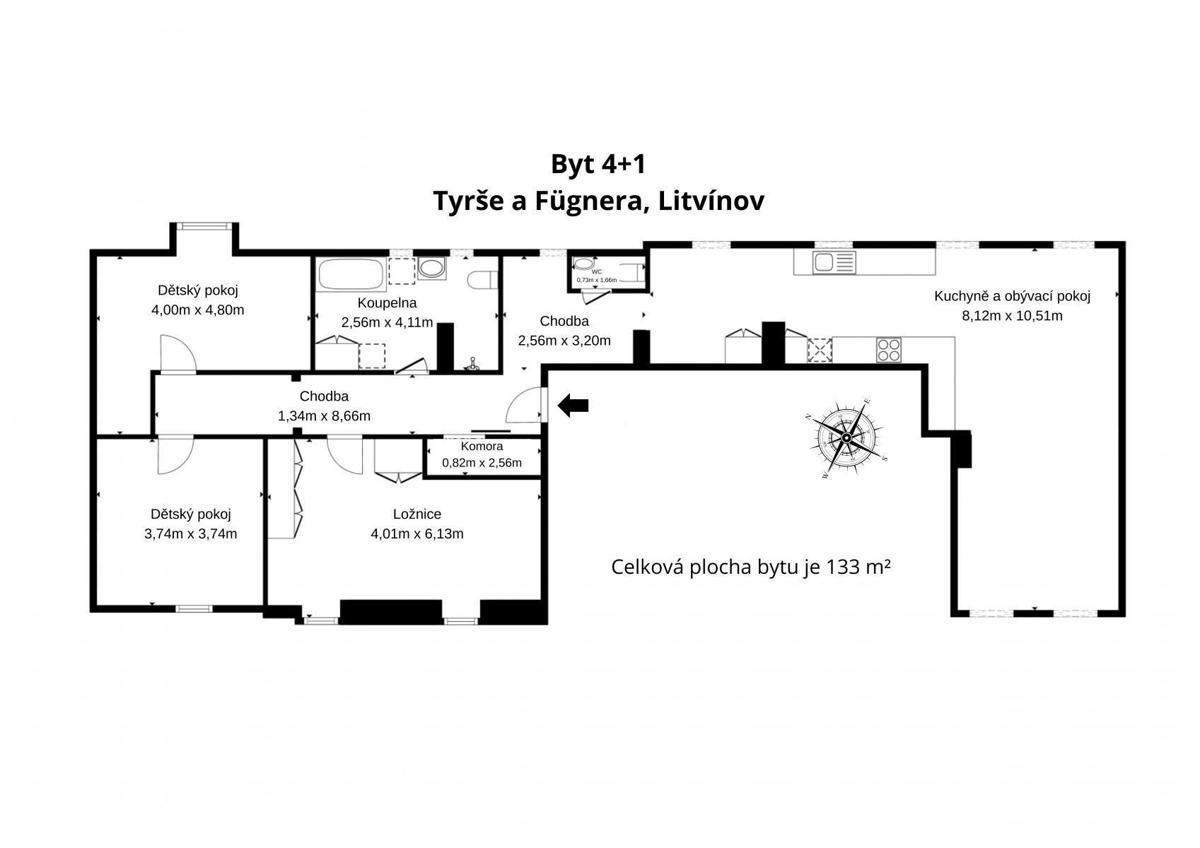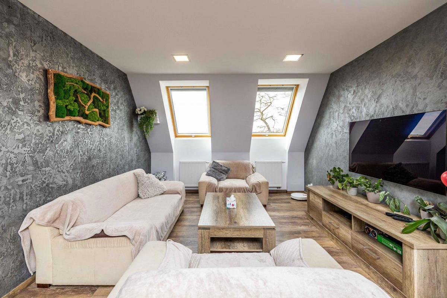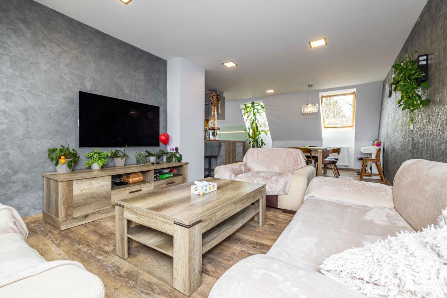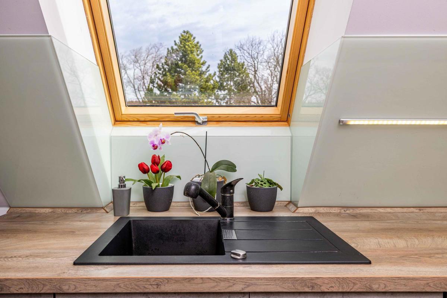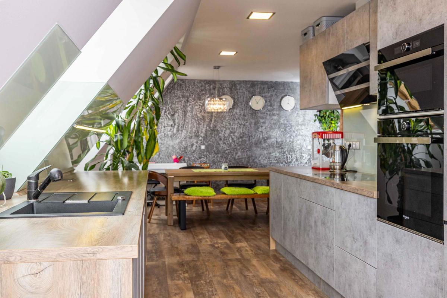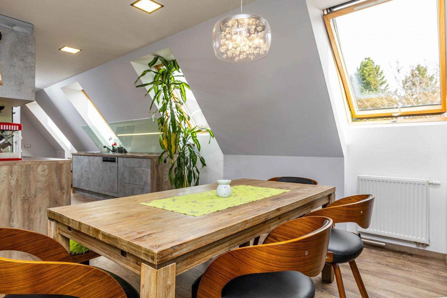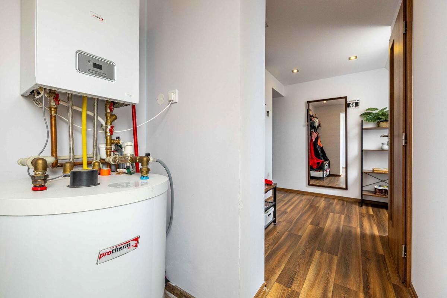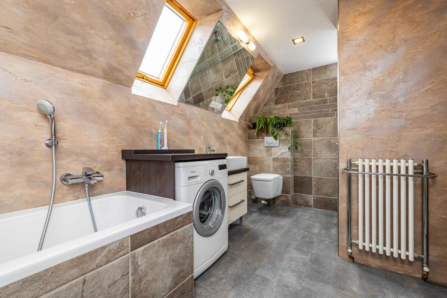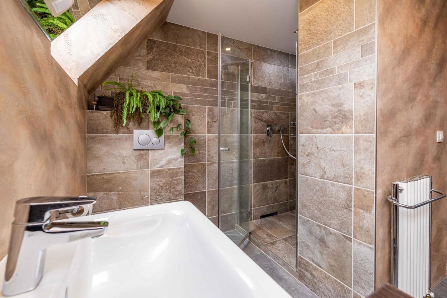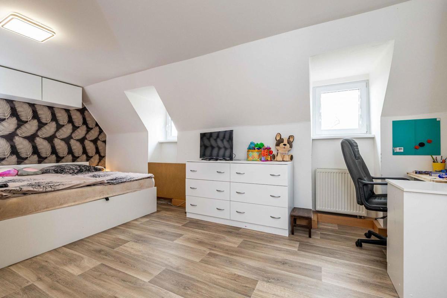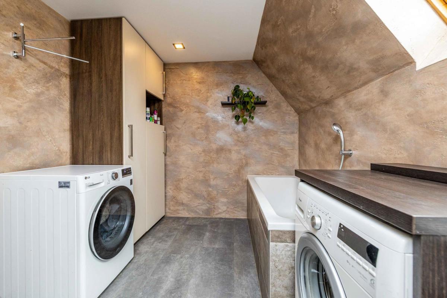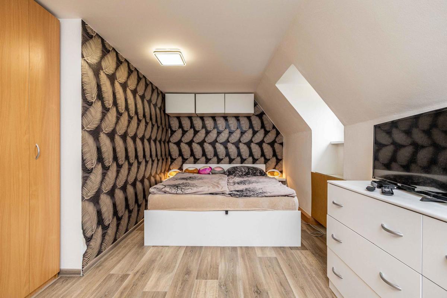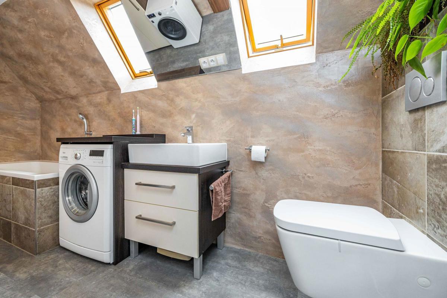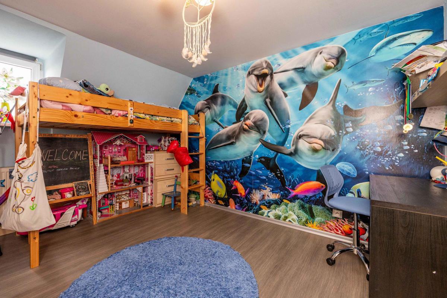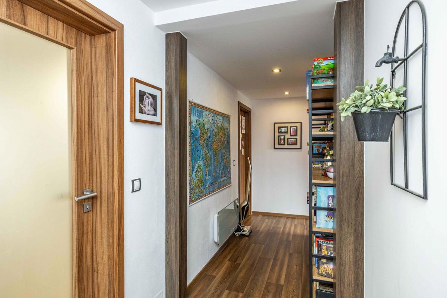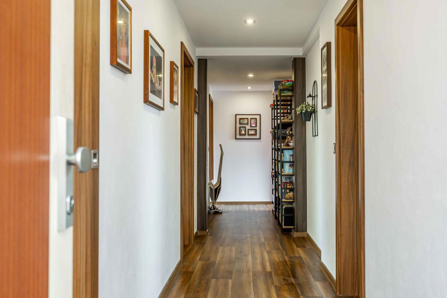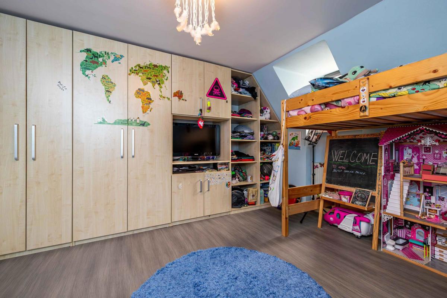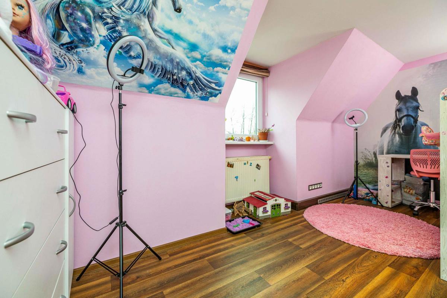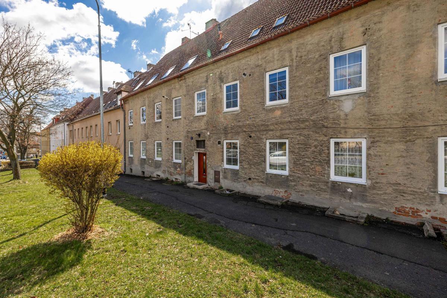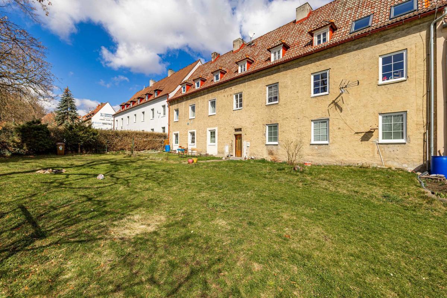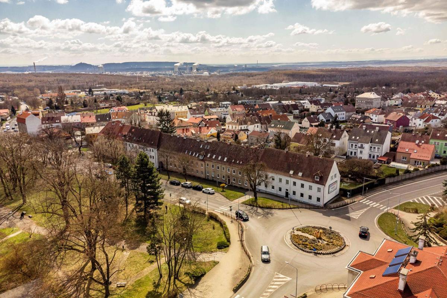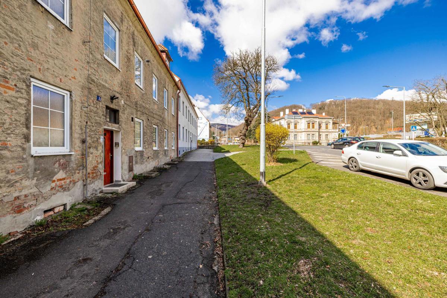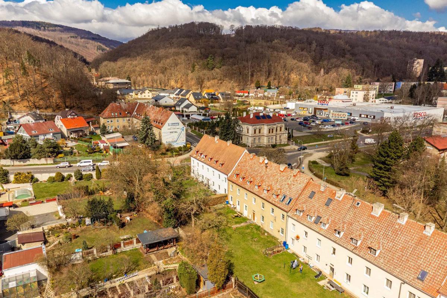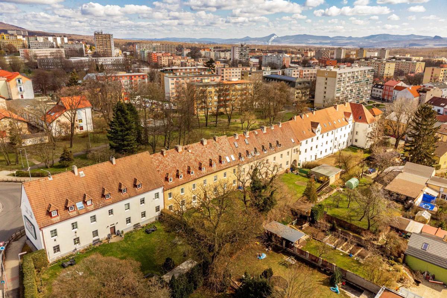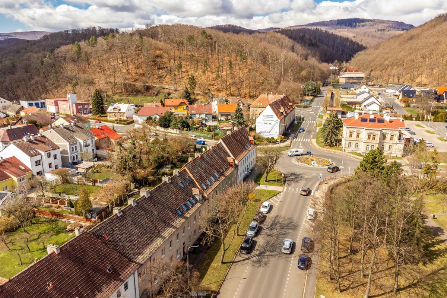Apartment for sale · 4+1
Tyrše a Fügnera, Litvínov
Price 4 950 000 Kč
Price note Včetně provize, DPH a právních služeb.
Description
translated from Czech
We are exclusively offering for sale a privately owned 4+1 apartment with a total area of approx. 133 m², located on the third floor of a brick building in Litvínov, on Tyrše and Fügnera streets.
The apartment underwent a very successful complete renovation five years ago. Almost the entire attic of the building was converted into a spacious and bright apartment. Upon entering, you will be greeted by a long hallway with all the rooms and a bathroom with a toilet. The bathroom has a brick shower and a bathtub. To the right of the entrance, you enter a cloakroom and then through the kitchen into the living room. The cloakroom also has access to a second toilet. The living room is large enough to accommodate a dining area, so the whole family can be together.
The windows are a combination of plastic and wooden frames from VELUX. A Protherm RAY gas condensing boiler with a boiler provides heat and hot water. The floor coverings are PVC (in the hallway and bedrooms) and vinyl (in the kitchen, living room, bathroom, and toilet). All wiring is new - gas, electrical, water, and sewage. The walls and ceiling are insulated.
The apartment has two cellars and an attic above the living room, which can be used as an additional room, thus expanding the layout to 5+1.
The house is brick with a wooden staircase. The location offers excellent access to schools, kindergartens, public transport, a health center, a supermarket, and parks. Behind the house is a shared enclosed courtyard of approx. 320 m.
The advertisement includes a virtual tour, allowing you to view the property from the comfort of your own home.
In the event of multiple interested parties, the property will be sold to the best offer.
Our mortgage broker can help you with financing the apartment.
The apartment underwent a very successful complete renovation five years ago. Almost the entire attic of the building was converted into a spacious and bright apartment. Upon entering, you will be greeted by a long hallway with all the rooms and a bathroom with a toilet. The bathroom has a brick shower and a bathtub. To the right of the entrance, you enter a cloakroom and then through the kitchen into the living room. The cloakroom also has access to a second toilet. The living room is large enough to accommodate a dining area, so the whole family can be together.
The windows are a combination of plastic and wooden frames from VELUX. A Protherm RAY gas condensing boiler with a boiler provides heat and hot water. The floor coverings are PVC (in the hallway and bedrooms) and vinyl (in the kitchen, living room, bathroom, and toilet). All wiring is new - gas, electrical, water, and sewage. The walls and ceiling are insulated.
The apartment has two cellars and an attic above the living room, which can be used as an additional room, thus expanding the layout to 5+1.
The house is brick with a wooden staircase. The location offers excellent access to schools, kindergartens, public transport, a health center, a supermarket, and parks. Behind the house is a shared enclosed courtyard of approx. 320 m.
The advertisement includes a virtual tour, allowing you to view the property from the comfort of your own home.
In the event of multiple interested parties, the property will be sold to the best offer.
Our mortgage broker can help you with financing the apartment.
Features
- Listing ID
- 9887802
- Date updated
- 23.05.2025
- Available from
- 23.05.2025
- Floor
- 3 floor
- Building type
- Brick
- Apartment layout
- 4+1
- Apartment type
- Standard
- Furnishings
- Without furniture
- Ownership type
- Private
- Condition type
- Good
- Building features
- Pantry/Cellar
- Apartment features
- Bathtub







Leaflet © OpenStreetMap contributors
 Open in Google Maps
Open in Google Maps 

